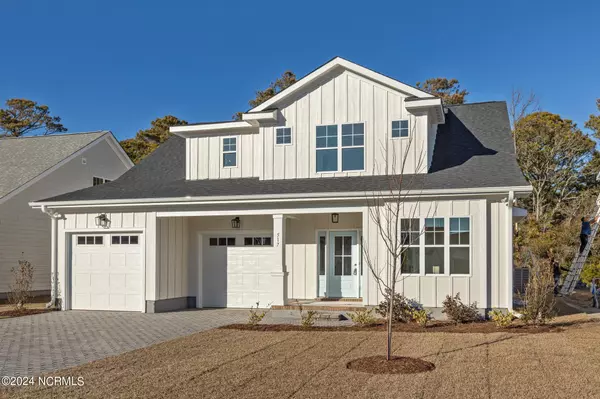
UPDATED:
11/25/2024 10:15 PM
Key Details
Property Type Single Family Home
Sub Type Single Family Residence
Listing Status Active
Purchase Type For Sale
Square Footage 2,464 sqft
Price per Sqft $276
Subdivision The Cottages At Front Street Village
MLS Listing ID 100422080
Style Wood Frame
Bedrooms 3
Full Baths 2
Half Baths 1
HOA Fees $1,200
HOA Y/N Yes
Originating Board Hive MLS
Year Built 2023
Lot Size 6,970 Sqft
Acres 0.16
Lot Dimensions 61x119x60x111
Property Description
Formal Dining Room: Perfect for hosting gatherings and special occasions. First Floor Office: Provides flexibility for remote work or as a study. Cozy Living Room: Includes a fireplace, creating a warm and inviting atmosphere. Gourmet Kitchen: Boasts an eat-at island, tile backsplash, cooktop, wall oven, and ample cabinet space. Luxurious Primary Suite: Located on the first floor with a luxury bath for ultimate relaxation.
Additional Bedrooms: Two spacious bedrooms upstairs plus a versatile flex/loft area, offering plenty of space for guests. Outdoor Living: Enjoy the screen porch, perfect for enjoying the coastal breeze and outdoor dining. SmartSide Siding: Durable and low-maintenance siding for lasting appeal and peace of mind.
Don't miss the chance to own this delightful coastal cottage in a highly desirable location. Schedule your private showing today and envision yourself living just moments from historic downtown Beaufort!
Location
State NC
County Carteret
Community The Cottages At Front Street Village
Zoning RES
Direction From Morehead, Turn R on N 17th St, Turn L on 70E/Arendell St, Keep R to stay on US-70E/ Arendell, Turn R on Turner St, Turn L on Cedar, Turn L on Live Oak St, Turn R on Lennoxville, Turn L on Chadwick, Turn R on E Great Egret Way
Location Details Mainland
Rooms
Primary Bedroom Level Primary Living Area
Interior
Interior Features Kitchen Island, Master Downstairs, Ceiling Fan(s), Walk-in Shower, Walk-In Closet(s)
Heating Heat Pump, Electric
Flooring LVT/LVP, Carpet, Tile
Fireplaces Type Gas Log
Fireplace Yes
Appliance Wall Oven, Microwave - Built-In, Dishwasher, Cooktop - Electric
Laundry Inside
Exterior
Parking Features Attached
Garage Spaces 2.0
Roof Type Shingle
Porch Covered, Porch
Building
Story 2
Entry Level Two
Foundation Slab
Sewer Municipal Sewer
Water Municipal Water
New Construction Yes
Schools
Elementary Schools Beaufort
Middle Schools Beaufort
High Schools East Carteret
Others
Tax ID 731505195107000
Acceptable Financing Cash, Conventional, VA Loan
Listing Terms Cash, Conventional, VA Loan
Special Listing Condition None

GET MORE INFORMATION




