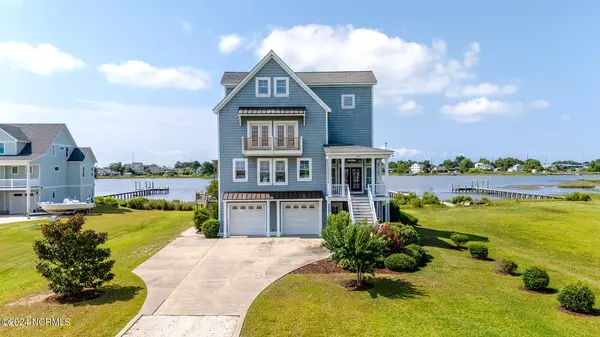
UPDATED:
10/17/2024 09:43 PM
Key Details
Property Type Single Family Home
Sub Type Single Family Residence
Listing Status Active
Purchase Type For Sale
Square Footage 5,369 sqft
Price per Sqft $307
Subdivision Crab Point Bay
MLS Listing ID 100453062
Style Wood Frame
Bedrooms 3
Full Baths 4
Half Baths 2
HOA Fees $600
HOA Y/N Yes
Originating Board North Carolina Regional MLS
Year Built 2007
Annual Tax Amount $3,801
Lot Size 0.650 Acres
Acres 0.65
Lot Dimensions 45x322x97x255
Property Description
The 2nd floor living room with an impressive 10' ceiling, fireplace and dining area opens to the gourmet kitchen with custom cabinets and walk in pantry. Completing this level is a large laundry room with sink and custom cabinets, an office with custom cabinets, powder room with an adjoining china closet. The covered outside deck has a step-down sun deck.
The 3rd floor primary suite boasts a seating area, spacious closet and tiled bath with walk-in shower and two vanities. An additional two guests bedrooms, a craft/flex room and full bath are enjoyed on this floor.
On the 4th floor is a teen's dream room or in-law suite with private bath and kitchen and over-sized window seats with built-in storage.
On the first floor is a street side entrance with tiled floors and the 4 stop elevator. This floor includes an oversized two car garage, tackle/rec room with covered patio and half bath, and a work shop with an outside work area.
A pier and dock extends over Calico Creek for fishing, shrimping and enjoying beautiful Carteret County sunsets.
Location
State NC
County Carteret
Community Crab Point Bay
Zoning Res
Direction Arendell St - turn onto N. 20th St. Turn right on Oglesby Road. Crab Point Bay is at the end. Look for our sign.
Location Details Mainland
Rooms
Other Rooms Shower
Primary Bedroom Level Non Primary Living Area
Interior
Interior Features Foyer, Mud Room, Workshop, In-Law Floorplan, Bookcases, Kitchen Island, Elevator, 2nd Kitchen, 9Ft+ Ceilings, Tray Ceiling(s), Ceiling Fan(s), Central Vacuum, Pantry, Walk-in Shower, Walk-In Closet(s)
Heating Electric, Heat Pump
Cooling Central Air
Flooring Concrete, Tile, Wood
Fireplaces Type Gas Log
Fireplace Yes
Window Features Blinds
Appliance Water Softener, Washer, Wall Oven, Refrigerator, Microwave - Built-In, Dryer, Disposal, Dishwasher, Cooktop - Gas, Compactor
Laundry Inside
Exterior
Exterior Feature Outdoor Shower
Parking Features Concrete, Garage Door Opener, On Site
Garage Spaces 2.0
Waterfront Description Pier,Deeded Waterfront
View Water
Roof Type Architectural Shingle
Porch Covered, Deck, Patio, Porch
Building
Lot Description Cul-de-Sac Lot
Story 4
Entry Level Three Or More
Foundation Other, Slab
Sewer Septic On Site
Water Well
Structure Type Outdoor Shower
New Construction No
Schools
Elementary Schools Morehead City Elem
Middle Schools Morehead City
High Schools West Carteret
Others
Tax ID 638615540410000
Acceptable Financing Cash, Conventional
Listing Terms Cash, Conventional
Special Listing Condition None

GET MORE INFORMATION




