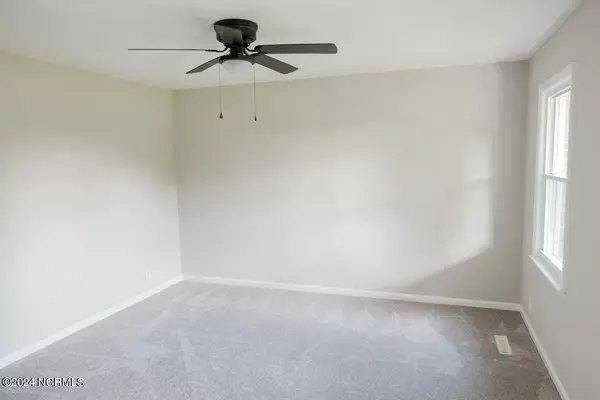
UPDATED:
11/25/2024 10:17 PM
Key Details
Property Type Single Family Home
Sub Type Single Family Residence
Listing Status Active
Purchase Type For Sale
Square Footage 1,702 sqft
Price per Sqft $149
Subdivision Collingwood
MLS Listing ID 100466904
Style Wood Frame
Bedrooms 3
Full Baths 2
HOA Y/N No
Originating Board Hive MLS
Year Built 1974
Annual Tax Amount $1,960
Lot Size 0.510 Acres
Acres 0.51
Lot Dimensions 122.5x180x122.5x180
Property Description
When stepping into this charming home you will find new LVP flooring throughout, carpert in the bedrooms and flex room along with new light fixtures, and fresh paint! You'll also find the amazing fireplace in the living room which which is perfect for cozy evenings!
The bathrooms have been updated with new vanities with beautiful quartz and granite counters, new mirrors, along with the tile in the master bathroom has been refinished and is absolutely stunning!
The kitchen has plenty of cabinet space, stainless steel appliances, a huge island, and stunning quartz countertops. and it seamlessly opens up to the living and dining room. This provides an open concept feel which is great for entertaining while spending time familly and friends!
Along with all of the great interior features of this home, the outside of it is just as wonderful! This home is on a .51 acre lot and is the perfect amount of space with a well maintained yard with new land scaping outfront.
Location with this home makes commuting a breeze, 14 minutes to Goldsboro, 25 minutes to Wilson, 1 hour to Raleigh, with the convience of being just a few minutes from 795!
You don't want to miss everything that this dream property has to offer! Schedule your showing today!
Location
State NC
County Wayne
Community Collingwood
Zoning Residential
Direction Take 795 N Towards Wilson if coming from Goldsboro, take exit 18- turn right onto Pikeville-Princeton Rd to Pikeville- take a left on N Washington St in 0.5 mile- in 0.5 mile turn left onto Collingwood Dr NW- then in a few hundred feet turn right onto Tina Ave NW where the property will be a couple houses down on your left.
Location Details Mainland
Rooms
Basement Crawl Space
Primary Bedroom Level Primary Living Area
Interior
Interior Features Kitchen Island, Master Downstairs
Heating Electric, Forced Air
Cooling Central Air
Exterior
Parking Features Additional Parking, Concrete
Garage Spaces 2.0
Utilities Available Community Sewer Available, Community Water Available
Roof Type Architectural Shingle
Porch Patio, Porch
Building
Story 1
Entry Level One
Foundation Brick/Mortar
Sewer Septic On Site
New Construction No
Schools
Elementary Schools Northeast
Middle Schools Norwayne
High Schools Charles Aycock
Others
Tax ID 08f04011001019
Acceptable Financing Cash, Conventional, FHA, USDA Loan, VA Loan
Listing Terms Cash, Conventional, FHA, USDA Loan, VA Loan
Special Listing Condition None

GET MORE INFORMATION




