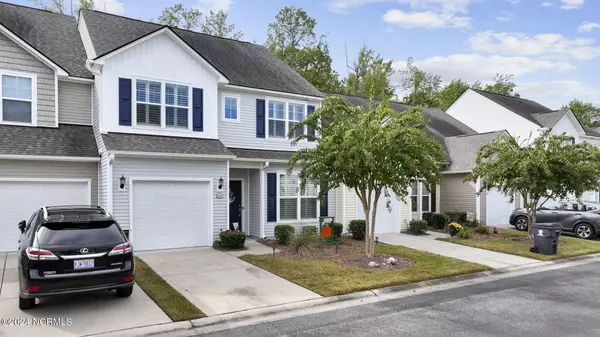
UPDATED:
12/08/2024 07:39 AM
Key Details
Property Type Townhouse
Sub Type Townhouse
Listing Status Active
Purchase Type For Sale
Square Footage 1,801 sqft
Price per Sqft $172
Subdivision Beacon Townes
MLS Listing ID 100470406
Style Wood Frame
Bedrooms 3
Full Baths 2
Half Baths 1
HOA Fees $4,260
HOA Y/N Yes
Originating Board Hive MLS
Year Built 2016
Annual Tax Amount $1,402
Property Description
As soon as you step inside, you'll feel the warmth of the open-concept living space with its lovely vaulted ceilings. It's a cozy spot for hosting friends or simply relaxing after a busy day.
Picture yourself enjoying dinner parties in the formal dining room or whipping up your favorite meals in the kitchen. This kitchen is a real gem, featuring stylish staggered cabinets, beautiful granite countertops, and a breakfast bar that's just right for casual meals or your morning coffee.
The spacious first-floor primary suite feels like a true retreat. Complete with tray ceiling, ceiling fan, and a generous walk-in closet, it's designed for comfort. The en-suite bathroom, complete with walk-in shower, makes it easy to unwind at the end of the day.
Head upstairs to find two inviting guest rooms, full guest bath, and a versatile loft area. Whether you need a home office, a playroom, or a quiet reading nook, this space can adapt to whatever fits your lifestyle!
When you're ready to relax outside, your screened porch, and patio, is the perfect place to enjoy the fresh air and the lovely surroundings. Plus, the Beacon Townes HOA takes care of lawn maintenance and exterior upkeep, so you can spend more time enjoying the community pool and less time worrying about chores!
You'll love being just minutes away from the charming shops and restaurants of downtown Calabash, along with the stunning beaches of Sunset Beach and North Myrtle Beach. Everything you need is right at your fingertips!
Don't wait to check out this lovely home—schedule your visit today and see why it's the perfect place for you!
Location
State NC
County Brunswick
Community Beacon Townes
Zoning RES
Direction North on Ocean HWY 17, turn right onto Pilothouse Pl., just past the Food Lion. Turn right onto Freeboard and follow to 160
Location Details Mainland
Rooms
Basement None
Primary Bedroom Level Primary Living Area
Interior
Interior Features Foyer, Solid Surface, Kitchen Island, Master Downstairs, 9Ft+ Ceilings, Tray Ceiling(s), Vaulted Ceiling(s), Ceiling Fan(s), Pantry, Walk-in Shower, Walk-In Closet(s)
Heating Heat Pump, Electric
Cooling Central Air
Flooring Carpet, Tile, Wood
Fireplaces Type None
Fireplace No
Window Features Blinds
Appliance Washer, Stove/Oven - Electric, Refrigerator, Microwave - Built-In, Dryer, Disposal, Dishwasher
Laundry Hookup - Dryer, Laundry Closet, In Hall, Washer Hookup
Exterior
Exterior Feature Irrigation System
Parking Features Attached, Garage Door Opener
Garage Spaces 1.0
Roof Type Shingle
Accessibility None
Porch Patio, Porch, Screened
Building
Story 2
Entry Level Two
Foundation Slab
Sewer Municipal Sewer
Water Municipal Water
Structure Type Irrigation System
New Construction No
Schools
Elementary Schools Jessie Mae Monroe Elementary
Middle Schools Shallotte Middle
High Schools West Brunswick
Others
Tax ID 240fd057
Acceptable Financing Cash, Conventional, FHA, VA Loan
Listing Terms Cash, Conventional, FHA, VA Loan
Special Listing Condition None

GET MORE INFORMATION




