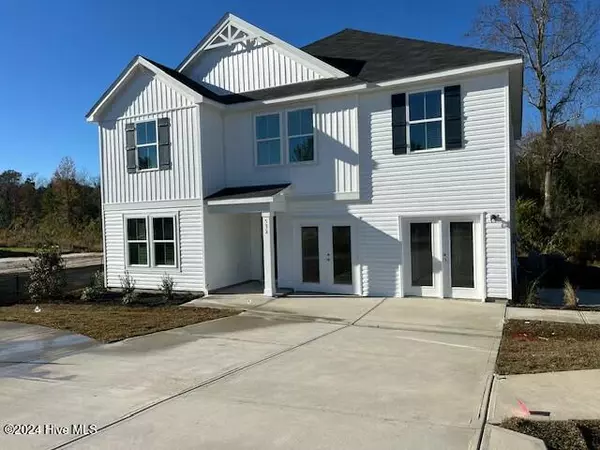
UPDATED:
12/09/2024 09:09 PM
Key Details
Property Type Single Family Home
Sub Type Single Family Residence
Listing Status Active
Purchase Type For Sale
Square Footage 2,428 sqft
Price per Sqft $142
Subdivision Sandy Hollow
MLS Listing ID 100474916
Style Wood Frame
Bedrooms 3
Full Baths 2
Half Baths 1
HOA Fees $400
HOA Y/N Yes
Originating Board Hive MLS
Year Built 2024
Lot Size 0.270 Acres
Acres 0.27
Lot Dimensions 83' x 125' x 83' x 156'
Property Description
Welcome to Sandy Hollow, situated just off Richlands Hwy, approximately 20 minutes from Camp Lejeune, restaurants and shopping! The Prelude by Dream Finders Homes is a well-crafted two-story home offering practicality and elegance. The exterior features a two-car garage and a charming covered porch, perfect for outdoor relaxation. The first floor includes a study with a large walk-in closet, ideal for a home office or library. A conveniently located powder room adds extra convenience for guests. The open living space seamlessly combines the kitchen, dining, and living rooms, creating a perfect environment for entertaining and family gatherings. On the second floor, a versatile loft area provides additional living space, while a second study offers a quiet retreat for work or hobbies. The two secondary bedrooms are well-sized and share a full bathroom. The spacious owner's suite is a highlight, featuring a large walk-in closet and a luxurious bathroom with dual vanities and a walk-in shower, creating a private sanctuary within the home. The Prelude floor plan is designed to meet the needs of modern living with ample space and thoughtful details throughout. This home is to receive the move-in package: Fridge, washer/dryer, and blinds. All selections have been made and cannot be changed. Photos are for representational purposes and of the same floorplan in another community.
Location
State NC
County Onslow
Community Sandy Hollow
Zoning R-10
Direction Heading N on Richlands HWY/HWY 24 take a left onto Weste Ave. Turn Right onto Jubilance Lane and left onto Sandy Hollow Dr. The home is located on your immediately on your right.
Location Details Mainland
Rooms
Primary Bedroom Level Non Primary Living Area
Interior
Interior Features Foyer, Kitchen Island, 9Ft+ Ceilings, Pantry, Walk-in Shower, Walk-In Closet(s)
Heating Electric, Forced Air, Zoned
Cooling Central Air, Zoned
Flooring LVT/LVP
Fireplaces Type None
Fireplace No
Appliance Washer, Stove/Oven - Electric, Refrigerator, Microwave - Built-In, Ice Maker, Dryer, Disposal, Dishwasher
Laundry Inside
Exterior
Parking Features Attached, Garage Door Opener
Garage Spaces 2.0
Roof Type Shingle
Porch Patio, Porch
Building
Lot Description Corner Lot
Story 2
Entry Level Two
Foundation Slab
Sewer Municipal Sewer
Water Municipal Water
New Construction Yes
Schools
Elementary Schools Clear View Elementary
Middle Schools Southwest
High Schools Southwest
Others
Tax ID 434800489538
Acceptable Financing Cash, Conventional, FHA, VA Loan
Listing Terms Cash, Conventional, FHA, VA Loan
Special Listing Condition None

GET MORE INFORMATION




