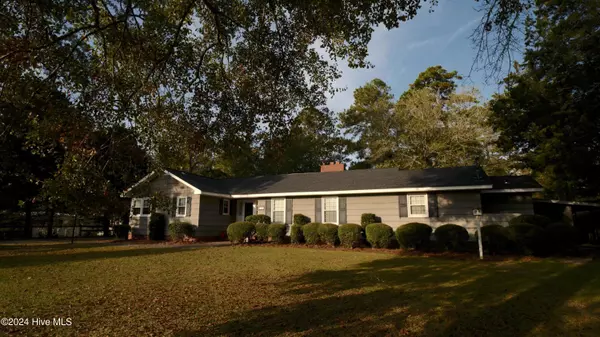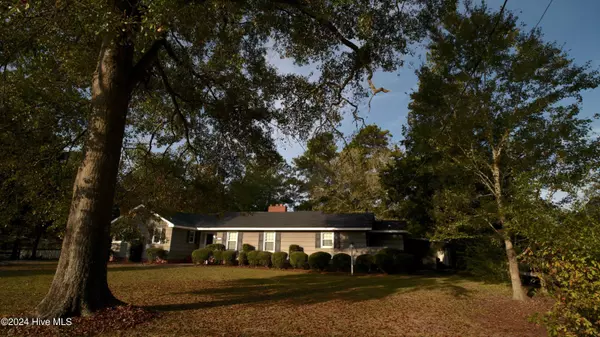
UPDATED:
12/20/2024 08:36 PM
Key Details
Property Type Single Family Home
Sub Type Single Family Residence
Listing Status Active Under Contract
Purchase Type For Sale
Square Footage 2,498 sqft
Price per Sqft $96
Subdivision Baldwin Woods
MLS Listing ID 100476036
Style Wood Frame
Bedrooms 3
Full Baths 2
Half Baths 1
HOA Y/N No
Originating Board Hive MLS
Year Built 1953
Lot Size 0.450 Acres
Acres 0.45
Lot Dimensions 125'x157x'125'x157'
Property Description
The primary bedroom offers a private retreat with access to the back patio and an ensuite bathroom featuring a double sink with tile flooring. Hardwood floors run through much of the home, adding to its warmth and character. A large laundry/pantry room serves double-duty as a mudroom. Recent updates include a new roof and AC unit (2023) and a freshly painted exterior (November 2024).
With a sprawling front yard, shaded courtyard, attached carport, and convenient side entrance, this home combines timeless character with thoughtful modern touches. Enjoy easy access to local amenities, including the nearby hospital, shopping, and dining options.
Location
State NC
County Columbus
Community Baldwin Woods
Zoning -- WH WR --
Direction From Columbus Regional Healthcare System/Hospital, head East. Take a left onto Spivey Road. Take a right on to Wildwood Rd. Take a right onto Woodland Dr. Home is on your right.
Location Details Mainland
Rooms
Basement Crawl Space
Interior
Interior Features Bookcases, Eat-in Kitchen
Heating Heat Pump
Cooling Central Air
Exterior
Parking Features Covered, Concrete, Paved
Roof Type Shingle
Porch Covered, Patio, Porch
Building
Story 1
Entry Level One
Sewer Municipal Sewer
Water Municipal Water
New Construction No
Schools
Elementary Schools Whiteville Primary School
Middle Schools Central Middle School
High Schools Whiteville High School
Others
Tax ID 0291.01-45-1529.000
Acceptable Financing Cash, Conventional, FHA, USDA Loan
Listing Terms Cash, Conventional, FHA, USDA Loan
Special Listing Condition None

GET MORE INFORMATION




