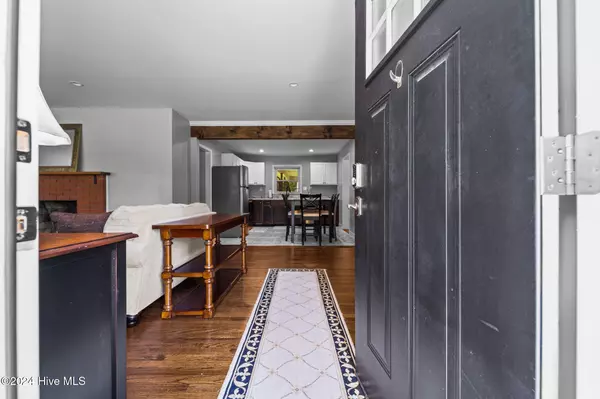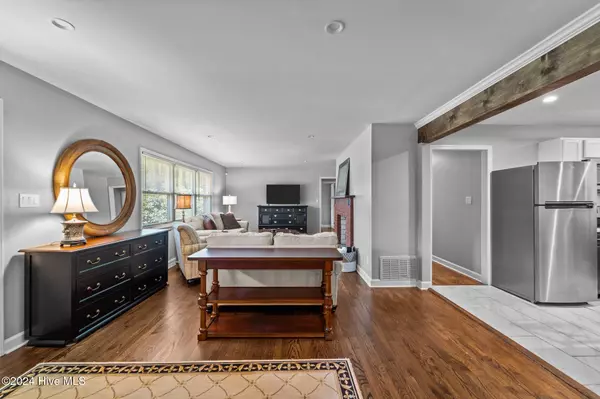
UPDATED:
12/05/2024 08:51 PM
Key Details
Property Type Single Family Home
Sub Type Single Family Residence
Listing Status Active Under Contract
Purchase Type For Sale
Square Footage 1,678 sqft
Price per Sqft $193
Subdivision Forest Hills
MLS Listing ID 100476707
Bedrooms 3
Full Baths 2
HOA Y/N No
Originating Board Hive MLS
Year Built 1960
Lot Size 0.490 Acres
Acres 0.49
Lot Dimensions 122X173X124X175
Property Description
The main living areas are spacious with two fireplaces, one in the formal dining room which is accented by shiplap and an exposed brick wall featuring a German schmear accent. The roomy kitchen has stainless steel appliances new in 2022, beautifully refinished countertops, tasteful fixtures, and recessed lighting. The sizable master bedroom includes a ceiling fan and an ensuite bathroom with dual sinks, and a newly tiled tub/shower combo. There are also two more sizable bedrooms and a full guest bathroom. You'll love the spacious backyard with a large, attached carport that can serve as an entertaining space to grill out and hang with a swing and seating area with ample space to park in the driveway. Includes a large storage shed for backyard tools and even has power! All furnishings negotiable. Do not miss this one, it won't last long!
Location
State NC
County Moore
Community Forest Hills
Zoning R30-18
Direction 15-510/US 1 to John McQueen Rd (Forest Hills), 7th House, located on the right.
Location Details Mainland
Rooms
Other Rooms Shed(s)
Basement Crawl Space, None
Primary Bedroom Level Primary Living Area
Interior
Interior Features Ceiling Fan(s), Eat-in Kitchen
Heating Electric, Heat Pump, Propane
Cooling Central Air
Flooring Tile, Wood
Appliance Washer, Stove/Oven - Electric, Refrigerator, Microwave - Built-In, Dryer, Dishwasher, Cooktop - Electric
Laundry Hookup - Dryer, Washer Hookup, Inside
Exterior
Exterior Feature Gas Grill
Parking Features Attached, Covered, Paved
Carport Spaces 2
Roof Type Architectural Shingle
Porch Covered, Patio
Building
Lot Description Level
Story 1
Entry Level One
Sewer Municipal Sewer
Water Municipal Water
Structure Type Gas Grill
New Construction No
Schools
Elementary Schools Aberdeeen Elementary
Middle Schools Southern Middle
High Schools Pinecrest High
Others
Tax ID 00050019
Acceptable Financing Cash, Conventional, FHA, USDA Loan, VA Loan
Listing Terms Cash, Conventional, FHA, USDA Loan, VA Loan
Special Listing Condition None

GET MORE INFORMATION




