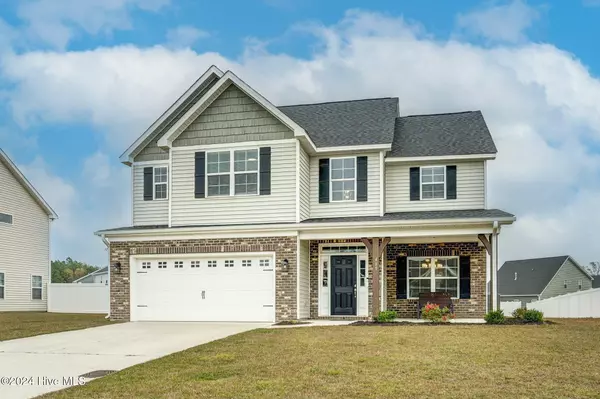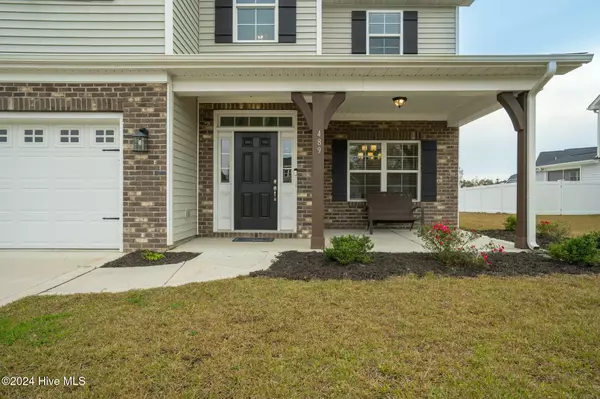
UPDATED:
12/15/2024 05:17 PM
Key Details
Property Type Single Family Home
Sub Type Single Family Residence
Listing Status Active
Purchase Type For Sale
Square Footage 2,382 sqft
Price per Sqft $165
Subdivision Holly Grove
MLS Listing ID 100476951
Style Wood Frame
Bedrooms 4
Full Baths 2
Half Baths 1
HOA Fees $360
HOA Y/N Yes
Originating Board Hive MLS
Year Built 2022
Lot Size 0.290 Acres
Acres 0.29
Lot Dimensions unknown
Property Description
Features & Amenities
Kitchen Features: Large eat-at island; Quartz Countertops; Tile Backsplash; Built in Microwave; Pantry; Refrigerator Conveys; Gas Range; Coffee Station or Desk Area; Stainless Steel Appliances all Convey
Bedroom Features: Large Owner's Suite with His and Hers Walk-in Closets; Attached Bath with Double Vanity; Soaker Tub and Walk-in Shower
Gathering Spaces: Formal Dining With Coffered Ceiling and Wainscoting; Family Room with Gas Logs in Fireplace Which Features a Marble Surround; TV Hook- up over Fireplace
Features Throughout: Ceiling Fans; Window Blinds; Thermal Windows; Laundry Room on Second Floor near Bedrooms; Two Story Foyer; Drop Zone as you Enter from the Garage; Lots of Storage Space
Outside Features: 2 Car Attached Garage; Gutters; Shutters; Accent Cedar Shake Siding; Front Porch; Sidewalks Throughout the Neighborhood
Location
State NC
County Pitt
Community Holly Grove
Zoning R125CUD
Direction Traveling from Greenville on S. Memorial Dr (US-13), turn left onto Laurie Ellis Dr, then turn right onto Church Str, continue onto Church Str Ext, then turn left onto Holly Grove Dr, turn left again staying on Holly Grove Dr, home will be on your right.
Location Details Mainland
Rooms
Basement None
Primary Bedroom Level Non Primary Living Area
Interior
Interior Features Foyer, Kitchen Island, 9Ft+ Ceilings, Tray Ceiling(s), Ceiling Fan(s), Pantry, Walk-in Shower, Walk-In Closet(s)
Heating Fireplace(s), Electric, Heat Pump, Natural Gas
Cooling Central Air
Flooring LVT/LVP, Carpet, Tile
Fireplaces Type Gas Log
Fireplace Yes
Window Features Thermal Windows,Blinds
Appliance Stove/Oven - Gas, Refrigerator, Microwave - Built-In, Dishwasher
Laundry Inside
Exterior
Parking Features Attached, Concrete, Garage Door Opener
Garage Spaces 2.0
Roof Type Shingle
Porch Covered, Patio, Porch
Building
Story 2
Entry Level Two
Foundation Slab
Sewer Municipal Sewer
Water Municipal Water
New Construction No
Schools
Elementary Schools W. H. Robinson
Middle Schools A. G. Cox
High Schools South Central (Winterville)
Others
Tax ID 087510
Acceptable Financing Cash, Conventional, FHA, VA Loan
Listing Terms Cash, Conventional, FHA, VA Loan
Special Listing Condition None

GET MORE INFORMATION




