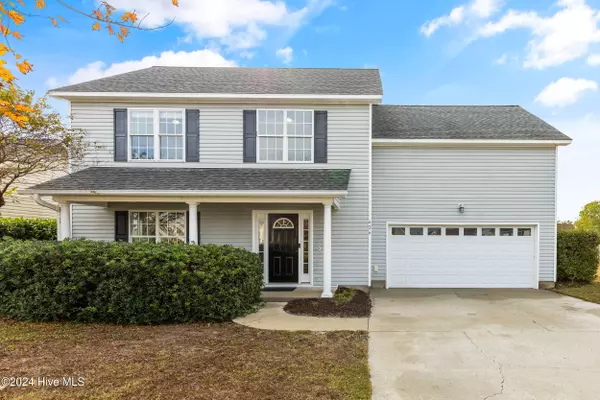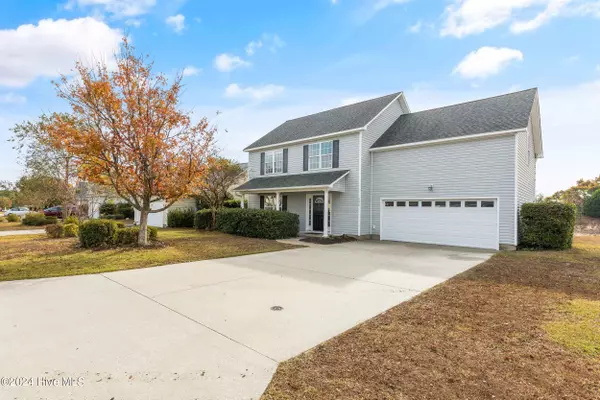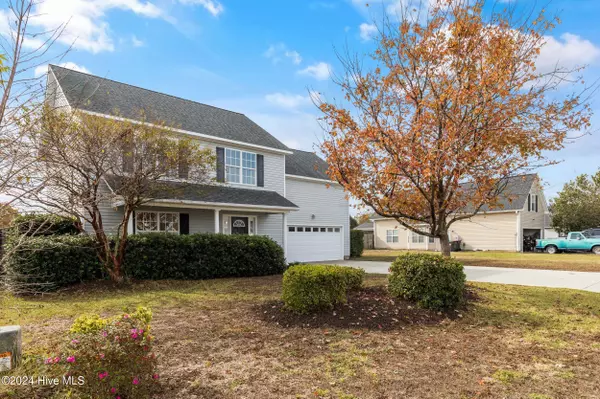
UPDATED:
12/16/2024 07:48 AM
Key Details
Property Type Single Family Home
Sub Type Single Family Residence
Listing Status Active
Purchase Type For Sale
Square Footage 2,081 sqft
Price per Sqft $196
Subdivision Arrondale
MLS Listing ID 100477176
Style Wood Frame
Bedrooms 3
Full Baths 2
Half Baths 1
HOA Fees $360
HOA Y/N Yes
Originating Board Hive MLS
Year Built 2005
Annual Tax Amount $1,373
Lot Size 10,890 Sqft
Acres 0.25
Lot Dimensions 75x128x74x130
Property Description
The inviting living room features a cozy fireplace and flows into a dining area with built-in seating and views of the fenced backyard. The kitchen boasts white cabinetry and quartz countertops, while a convenient half bath completes the main level.
Upstairs, a spacious bonus room offers endless possibilities—perfect for a playroom, a fourth bedroom, or a home office. The master suite includes an ensuite bath with double vanity and a large walk-in closet. Two additional bedrooms share a full hall bath.
Enjoy outdoor living in your private backyard with a patio and fire pit, or relax at the community pool on hot summer days. This home is conveniently located to nearby schools and just a short drive to Carolina Beach. Plus, enjoy the added benefit of lower taxes being outside city limits.
Don't miss the opportunity to call this stunning home your own—schedule your tour today!
Location
State NC
County New Hanover
Community Arrondale
Zoning R-10
Direction South on College Rd. to Carolina Beach Rd. beach Rd; Continue through monkey junction 2.5 miles - Turn Right into Arrondale (Windgate Rd). Left on Morrow, right on Hillside, left on Kirkwood, right on Laveen. House is on the left.
Location Details Mainland
Rooms
Primary Bedroom Level Non Primary Living Area
Interior
Interior Features Ceiling Fan(s), Walk-In Closet(s)
Heating Electric, Heat Pump
Cooling Central Air
Flooring LVT/LVP, Carpet
Appliance Range, Microwave - Built-In, Dishwasher
Laundry Inside
Exterior
Parking Features Attached, Off Street, Paved
Garage Spaces 2.0
Roof Type Architectural Shingle
Porch Patio, Porch
Building
Story 2
Entry Level Two
Foundation Slab
Sewer Municipal Sewer
Water Municipal Water
New Construction No
Schools
Elementary Schools Anderson
Middle Schools Murray
High Schools Ashley
Others
Tax ID R07900-001-412-000
Acceptable Financing Cash, Conventional, FHA, VA Loan
Listing Terms Cash, Conventional, FHA, VA Loan
Special Listing Condition None

GET MORE INFORMATION




