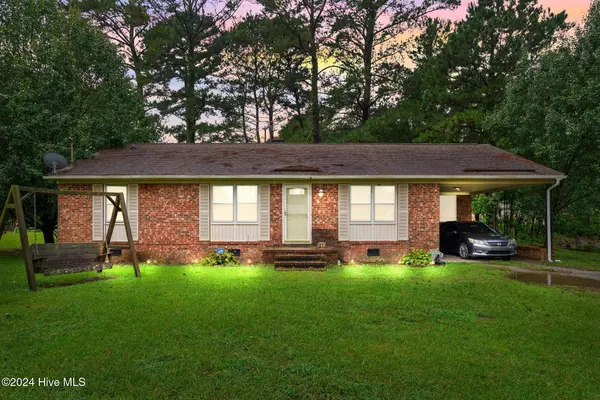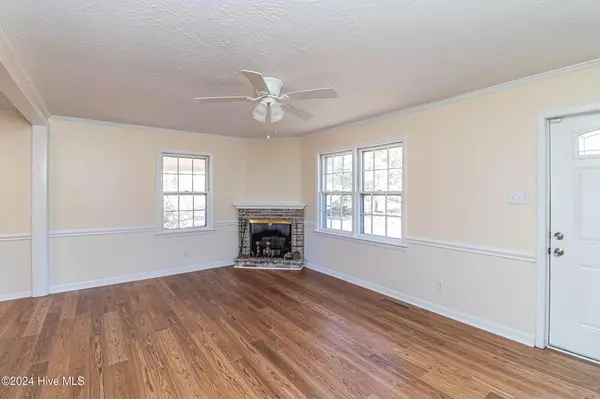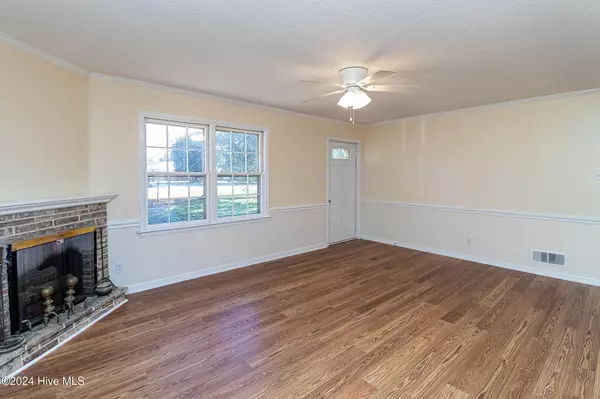UPDATED:
12/09/2024 07:51 AM
Key Details
Property Type Single Family Home
Sub Type Single Family Residence
Listing Status Active
Purchase Type For Sale
Square Footage 1,495 sqft
Price per Sqft $161
Subdivision Not In Subdivision
MLS Listing ID 100477681
Style Wood Frame
Bedrooms 3
Full Baths 2
HOA Y/N No
Originating Board Hive MLS
Year Built 1965
Annual Tax Amount $828
Lot Size 0.460 Acres
Acres 0.46
Lot Dimensions 122 x 200 x 77 x 205
Property Description
Step inside this beautifully updated 3-bedroom, 2-bath brick ranch designed for comfortable living and entertaining. The home boasts an open floor plan with stylish updates, including new laminate flooring, new carpet, and freshly painted interiors.
Relax in the spacious living room featuring a classic brick fireplace and enjoy meals in the open dining area. The separate laundry room is complete with cabinetry. The updated kitchen is a true standout, offering granite countertops, new stainless-steel appliances (stove, dishwasher, and microwave), and modern fixtures.
The master suite is complete with 2 closets and a private bath. The home also offers a laundry room, central heat/air, and ample storage space.
Outside, enjoy the deck and patio for entertaining, a carport, wired storage shed, and a fenced backyard.
This home combines charm, function, and style—DON'T BLINK!
Location
State NC
County Wayne
Community Not In Subdivision
Zoning Residential
Direction US 13/Berkerly towards Saluston area; right on W. Hill, make a right; home on right
Location Details Mainland
Rooms
Basement Crawl Space
Primary Bedroom Level Primary Living Area
Interior
Interior Features Master Downstairs
Heating Gas Pack, Propane
Cooling Central Air
Fireplaces Type Gas Log
Fireplace Yes
Exterior
Parking Features Attached, Covered
Roof Type Shingle
Porch Deck, Patio
Building
Story 1
Entry Level One
Sewer Septic On Site
Water Municipal Water
New Construction No
Schools
Elementary Schools Eastern Wayne
Middle Schools Eastern Wayne
High Schools Eastern Wayne
Others
Tax ID 05c06000003027
Acceptable Financing Conventional, FHA, USDA Loan, VA Loan
Listing Terms Conventional, FHA, USDA Loan, VA Loan
Special Listing Condition None




