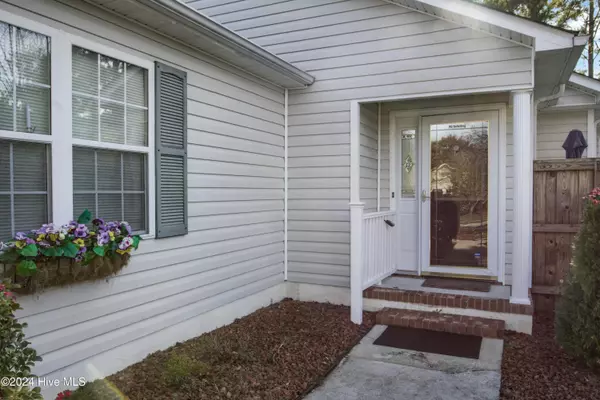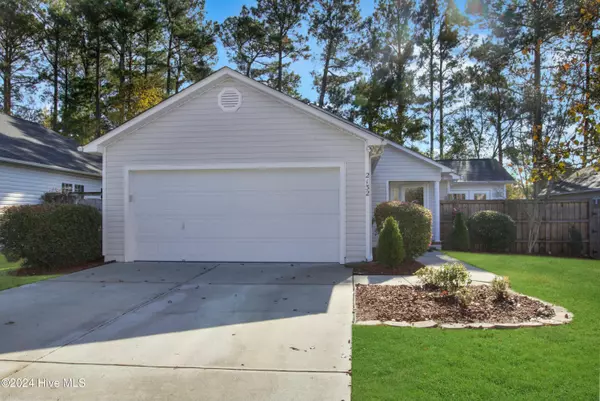
UPDATED:
12/02/2024 07:20 PM
Key Details
Property Type Single Family Home
Sub Type Single Family Residence
Listing Status Active
Purchase Type For Sale
Square Footage 1,776 sqft
Price per Sqft $166
Subdivision Heritage Square
MLS Listing ID 100478126
Style Wood Frame
Bedrooms 3
Full Baths 2
HOA Fees $1,440
HOA Y/N Yes
Originating Board Hive MLS
Year Built 2002
Lot Size 7,187 Sqft
Acres 0.17
Lot Dimensions 61x125x60x122
Property Description
As you step inside, you'll be greeted by a spacious living area that seamlessly flows into a well-appointed kitchen featuring newer stainless steel appliances, backsplash and granite countertops, perfect for both daily living and entertaining. The thoughtful layout ensures ample natural light throughout, creating a warm and inviting atmosphere.
The master suite provides a serene retreat with its generous size and fully remodeled en-suite bathroom, while two additional bedrooms offer flexibility for family, guests, or a home office. You'll love the newly remodeled second bathroom also. This home also boasts a perfectly sized sunroom with new custom blinds & door.
You will appreciate the newer HVAC, newly tiled floor in the entryway and the roof that was replaced in 2023,
Residents of Heritage Square enjoy the added benefit of front yard maintenance and access to a community pool, enhancing the neighborhood's appeal & making it easy to enjoy a stress-free, leisurely lifestyle.
Located just minutes from shopping, dining, and entertainment, this home puts convenience at your doorstep. Commuters will love the easy access to major routes, and military families will appreciate the proximity to Camp Lejeune and New River Air Station. Plus, you're a short drive from Jacksonville's parks, coastal waterways, and beautiful beaches—perfect for weekend adventures.Don't miss this opportunity to embrace the lifestyle you've always wanted.For information about our preferred lender and the incentives you may qualify for, please ask your agent to review the agent comments for additional details.
Location
State NC
County Onslow
Community Heritage Square
Zoning RM-6
Direction Western Blvd to Country Club Rd. Right on Pine Valley then right on Colony Plaza
Location Details Mainland
Rooms
Basement None
Primary Bedroom Level Primary Living Area
Interior
Interior Features Master Downstairs, 9Ft+ Ceilings, Walk-In Closet(s)
Heating Electric, Heat Pump
Cooling Central Air
Flooring Laminate, Tile
Window Features Blinds
Appliance Stove/Oven - Electric, Refrigerator, Microwave - Built-In, Dishwasher
Laundry Inside
Exterior
Exterior Feature None
Parking Features Attached, Off Street
Garage Spaces 2.0
Pool None
Waterfront Description None
Roof Type Shingle
Accessibility None
Porch Patio, Porch
Building
Story 1
Entry Level One
Foundation Slab
Sewer Municipal Sewer
Water Municipal Water
Structure Type None
New Construction No
Schools
Elementary Schools Bell Fork
Middle Schools Jacksonville Commons
High Schools Jacksonville
Others
Tax ID 059706
Acceptable Financing Cash, Conventional, FHA, VA Loan
Listing Terms Cash, Conventional, FHA, VA Loan
Special Listing Condition None

GET MORE INFORMATION




