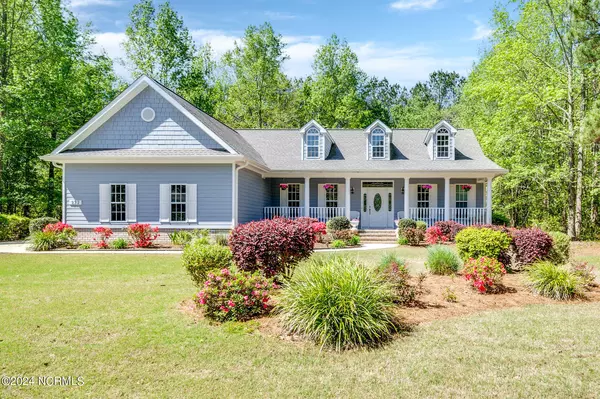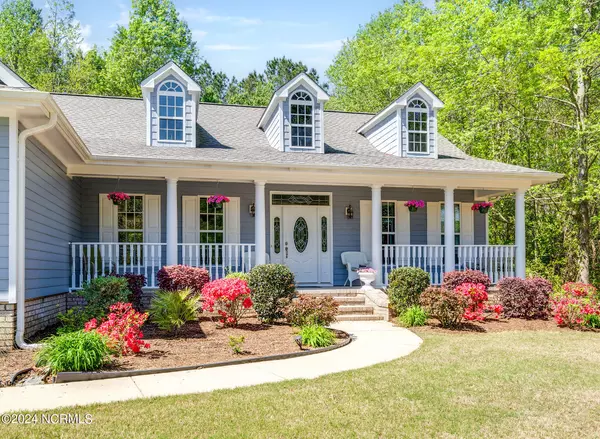
UPDATED:
12/09/2024 09:10 PM
Key Details
Property Type Single Family Home
Sub Type Single Family Residence
Listing Status Active
Purchase Type For Sale
Square Footage 2,378 sqft
Price per Sqft $227
Subdivision River Landing
MLS Listing ID 100478136
Style Wood Frame
Bedrooms 4
Full Baths 3
HOA Fees $2,006
HOA Y/N Yes
Originating Board Hive MLS
Year Built 2010
Lot Size 0.460 Acres
Acres 0.46
Lot Dimensions 100x200x100x200
Property Description
Nestled in the heart of the sought-after River Landing golf community, craftsman style gem offers a perfect blend of comfort, elegance, and serenity. Situated on a private and quiet cul-de-sac, this home promises tranquility and a lifestyle of leisure.
Step onto the expansive front porch, an inviting space perfect for sipping morning coffee or enjoying evening breezes. Inside, you'll be greeted by the timeless beauty of hardwood floors that flow throughout the main living areas, adding warmth and sophistication. In the back, a screened-in porch overlooks a private, wooded backyard, creating the perfect oasis for relaxation and entertaining.
Need extra space? A private door leads up to a large bonus room with a full bath, a versatile space that can be transformed into a 4th bedroom, office, media, or hobby room, sparking your imagination.
This home is ideally located just moments from all of River Landing's premier amenities, including world-class golf courses, a clubhouse, walking trails, and more. To sweeten the deal, the seller is offering money toward a full golf membership, giving you access to an unparalleled lifestyle of luxury and recreation.
Don't miss this incredible opportunity to make 227 October Drive your new home. Schedule your private tour today!
Location
State NC
County Duplin
Community River Landing
Zoning Residential
Direction Take I40 to exit 385. Head North on 41 and you will see the River Landing Main Gate. Turn right and take the visitor lane to guard for access. Travel straight down Paddlewheel drive until Maple Creek. Turn right on Maple Creek. Continue until you see October Glory Drive. Turn Right and 227 October Glory will; be on the left.
Location Details Mainland
Rooms
Primary Bedroom Level Primary Living Area
Interior
Interior Features Foyer, Bookcases, Kitchen Island, Master Downstairs, 9Ft+ Ceilings, Tray Ceiling(s), Vaulted Ceiling(s), Ceiling Fan(s), Walk-in Shower, Eat-in Kitchen, Walk-In Closet(s)
Heating Electric, Heat Pump, Natural Gas
Cooling Central Air
Flooring Carpet, Tile, Wood
Window Features Thermal Windows,Blinds
Appliance Washer, Stove/Oven - Electric, Refrigerator, Range, Microwave - Built-In, Dryer, Disposal, Dishwasher
Laundry Inside
Exterior
Exterior Feature Irrigation System
Parking Features Attached, Concrete, Garage Door Opener
Garage Spaces 2.0
Utilities Available Natural Gas Connected
Roof Type Architectural Shingle
Porch Covered, Enclosed, Patio, Porch, Screened
Building
Lot Description Cul-de-Sac Lot, Wooded
Story 1
Entry Level One and One Half
Foundation Raised, Slab
Sewer Municipal Sewer
Water Municipal Water
Structure Type Irrigation System
New Construction No
Schools
Elementary Schools Wallace
Middle Schools Wallace
High Schools Wallace-Rose Hill
Others
Tax ID 09-2050
Acceptable Financing Cash, Conventional, FHA, VA Loan
Listing Terms Cash, Conventional, FHA, VA Loan
Special Listing Condition None

GET MORE INFORMATION




