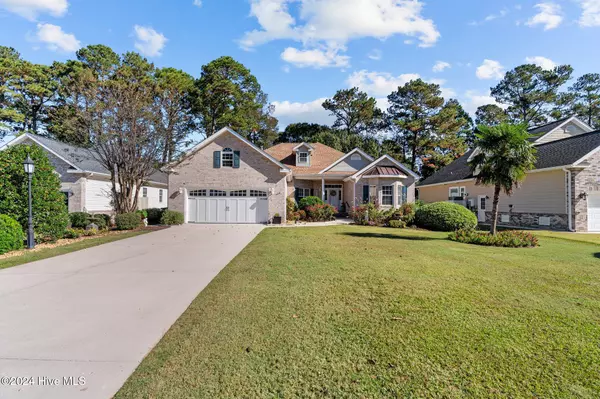
UPDATED:
12/02/2024 08:15 AM
Key Details
Property Type Single Family Home
Sub Type Single Family Residence
Listing Status Active
Purchase Type For Sale
Square Footage 2,831 sqft
Price per Sqft $203
Subdivision Brunswick Plantation
MLS Listing ID 100478141
Style Wood Frame
Bedrooms 4
Full Baths 2
HOA Fees $1,176
HOA Y/N Yes
Originating Board Hive MLS
Year Built 1998
Lot Size 0.290 Acres
Acres 0.29
Lot Dimensions 70x177x70x172
Property Description
The gourmet kitchen is a true highlight, with granite countertops, an expansive island, stainless steel appliances, a convenient desk/workstation, walk-in pantry, and stylishly tiled backsplash and floors. The great room has vaulted ceilings, a gas fireplace. and direct access to the all season sunroom with stunning views of nature and the golf course. The sunroom has direct access to the oversized deck with captivating views of the golf course. . The main living area is finished with gleaming engineered hardwood floors.
The luxurious 1st-floor master suite includes a large walk-in closet, dual vanities, a step-in shower, and a jetted tub for ultimate relaxation. The garage offers a workbench area and leads to an outdoor shower.
Brunswick Plantation is a secure, gated community with 24/7 security and an array of amenities, including golf, a clubhouse, tennis, pickleball, three pools, a hot tub, and numerous social clubs and activities. The community is also just a short drive to pristine beaches, dining, shopping, and entertainment in both North Myrtle Beach and historic downtown Wilmington, NC, making it the perfect location for both relaxation and adventure.
Location
State NC
County Brunswick
Community Brunswick Plantation
Zoning Co-Sbr-6000
Direction HWY 17 turn into Brunswick Plantation. 2nd Right on N. Middleton Dr. Drive 1.1 miles and turn Left on Beauvoir Dr and Left onto Montaigne Ct. House on Left.
Location Details Mainland
Rooms
Basement None
Primary Bedroom Level Primary Living Area
Interior
Interior Features Master Downstairs, 9Ft+ Ceilings
Heating Electric, Heat Pump
Cooling Central Air, Zoned
Flooring See Remarks
Appliance Wall Oven, Stove/Oven - Electric, Refrigerator, Microwave - Built-In, Disposal, Dishwasher
Laundry Inside
Exterior
Exterior Feature Irrigation System, Gas Logs
Parking Features See Remarks, Off Street, Paved
Garage Spaces 2.0
Pool None
View Golf Course
Roof Type Architectural Shingle
Accessibility None
Porch Deck, See Remarks
Building
Lot Description See Remarks
Story 1
Entry Level One and One Half
Foundation See Remarks
Sewer Municipal Sewer
Water Municipal Water
Structure Type Irrigation System,Gas Logs
New Construction No
Schools
Elementary Schools Jessie Mae Monroe Elementary
Middle Schools Shallotte Middle
High Schools West Brunswick
Others
Tax ID 102704735363
Acceptable Financing Cash, Conventional, VA Loan
Listing Terms Cash, Conventional, VA Loan
Special Listing Condition None

GET MORE INFORMATION




