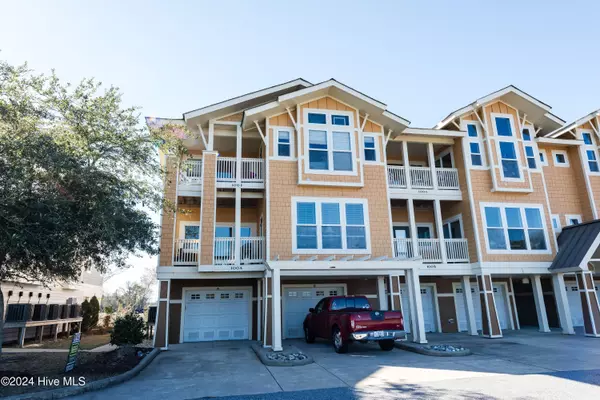
UPDATED:
12/07/2024 04:02 AM
Key Details
Property Type Condo
Sub Type Condominium
Listing Status Active
Purchase Type For Sale
Square Footage 1,878 sqft
Price per Sqft $212
Subdivision Waterside Villages Of Currituck
MLS Listing ID 100479083
Style Wood Frame
Bedrooms 3
Full Baths 2
HOA Fees $7,380
HOA Y/N Yes
Originating Board Hive MLS
Year Built 2006
Property Description
Located just around the corner, a pristine community pool,tennis courts, and clubhouse await, inviting you to unwind and enjoy the best of leisure. The interior exudes elegance, featuring a gorgeous kitchen equipped with custom cabinets, an expansive breakfast bar, and a dining room for seamless entertaining. Warm up by the pretty gas fireplace in the family room,creating a cozy atmosphere for relaxation. The master suite is a haven of comfort, highlighted by a fabulous oversized walk-in shower, double vanity, and a spacious walk-in closet. Conveniently situated, this gem is only 20 minutes from OBX and 40 minutes from VA, offering proximity to both coastal charm and urban amenities. Don't miss the opportunity to make this your home—where everyday living feels like a vacation retreat. Coastal elegance and convenience await.
Location
State NC
County Currituck
Community Waterside Villages Of Currituck
Zoning AG
Direction From Caratoke Hwy turn left onto Waterfront Dr. (across from Towne bank) go .5 miles and take the last exit at the roundabout. in 150 ft turn Rt onto Mercedes Ct
Location Details Mainland
Rooms
Other Rooms Pool House, Storage, Workshop
Basement None
Primary Bedroom Level Primary Living Area
Interior
Interior Features Solid Surface, Workshop, Elevator, Master Downstairs, 9Ft+ Ceilings, Ceiling Fan(s), Walk-in Shower
Heating Fireplace(s), Electric, Forced Air
Cooling Central Air
Flooring LVT/LVP, Carpet
Fireplaces Type Gas Log
Fireplace Yes
Appliance Washer, Refrigerator, Range, Microwave - Built-In, Dryer, Dishwasher
Laundry Hookup - Dryer, Washer Hookup
Exterior
Parking Features On Street, Attached, Additional Parking, Asphalt, Garage Door Opener, Lighted
Garage Spaces 1.0
Utilities Available Water Connected
Waterfront Description Pond on Lot,Boat Ramp,Bulkhead,Sound Side,Water Access Comm
View Pond, Sound View
Roof Type Architectural Shingle
Accessibility Accessible Hallway(s)
Building
Lot Description Cul-de-Sac Lot
Story 1
Entry Level End Unit,Two
Foundation Other
Sewer Community Sewer
New Construction No
Schools
Elementary Schools Jarvisburg Elementary
Middle Schools Currituck County Middle
High Schools Currituck County High School
Others
Tax ID 108f000100a0000
Acceptable Financing Cash, Conventional, FHA, VA Loan
Listing Terms Cash, Conventional, FHA, VA Loan
Special Listing Condition None

GET MORE INFORMATION




