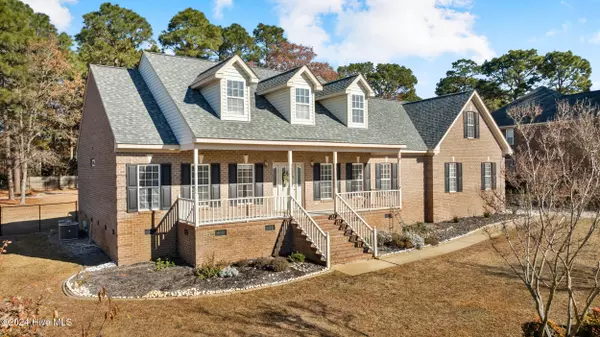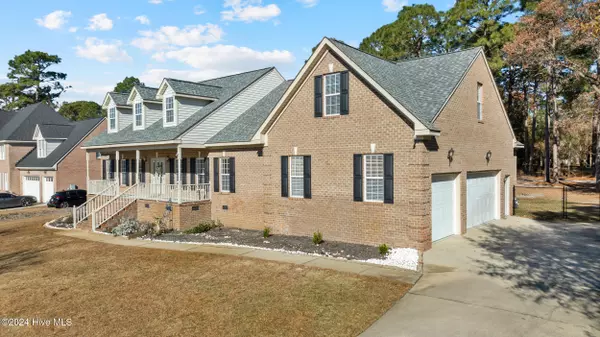UPDATED:
12/14/2024 08:00 PM
Key Details
Property Type Single Family Home
Sub Type Single Family Residence
Listing Status Active
Purchase Type For Sale
Square Footage 2,855 sqft
Price per Sqft $144
Subdivision Sevendales
MLS Listing ID 100479186
Bedrooms 3
Full Baths 2
Half Baths 1
HOA Fees $110
HOA Y/N No
Originating Board Hive MLS
Year Built 2000
Annual Tax Amount $2,224
Lot Size 0.630 Acres
Acres 0.63
Lot Dimensions 120x230x120x230
Property Description
Inside, enjoy brand-new flooring and a spacious layout ideal for gatherings. The kitchen features stainless steel appliances, ample cabinet space, and functionality for both everyday living and entertaining. The owner's suite offers a private retreat with generous closet space and a beautifully updated en-suite bath. Two additional bedrooms and an updated shared bath provide comfort for family or guests, while the bonus room offers flexibility as an office, playroom, or media space.
The oversized three-car garage is perfect for vehicles, storage, or hobbies. The spacious yard is ideal for outdoor activities, gardening, or unwinding on the patio.
Located in a quiet, established neighborhood, this home offers easy access to schools, shopping, and dining. With its modern updates, generous space, and prime location, 119 Sevendales is move-in ready and waiting for you.
Don't miss this opportunity—schedule your private tour today!
Location
State NC
County Wayne
Community Sevendales
Zoning Res
Direction Head southeast on US-13 N/US-70 E Continue to follow US-70 E Turn right onto NC-111 S Pass by McDonald's (on the left in 0.4 mi) Turn left onto Dollard Town Rd Turn left onto Sevendales Dr Destination will be on the left
Location Details Mainland
Rooms
Basement Crawl Space
Primary Bedroom Level Primary Living Area
Interior
Interior Features Master Downstairs, Ceiling Fan(s), Eat-in Kitchen
Heating Electric, Heat Pump
Cooling Central Air
Appliance Refrigerator, Range, Microwave - Built-In, Dishwasher
Laundry Inside
Exterior
Parking Features Concrete
Garage Spaces 3.0
Roof Type Shingle
Porch Covered, Deck
Building
Story 2
Entry Level Two
Sewer Septic On Site
Water Municipal Water
New Construction No
Schools
Elementary Schools Spring Creek
Middle Schools Spring Creek
High Schools Spring Creek
Others
Tax ID 3536457004
Acceptable Financing Cash, Conventional, FHA, USDA Loan, VA Loan
Listing Terms Cash, Conventional, FHA, USDA Loan, VA Loan
Special Listing Condition None




