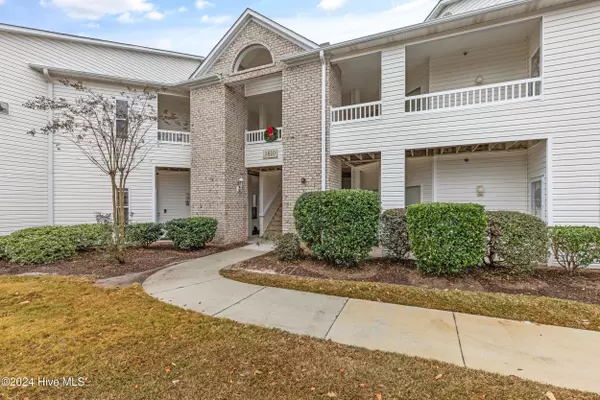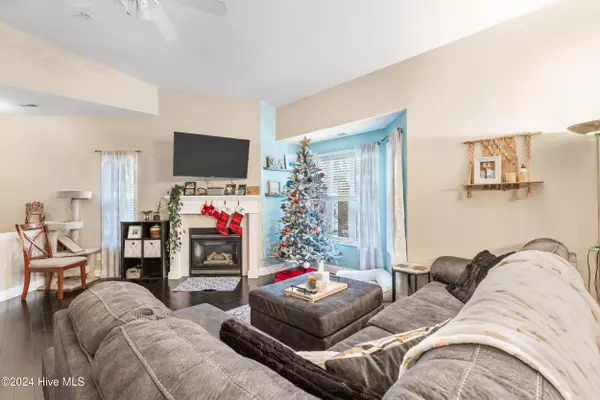
UPDATED:
12/16/2024 07:07 PM
Key Details
Property Type Condo
Sub Type Condominium
Listing Status Active
Purchase Type For Sale
Square Footage 1,325 sqft
Price per Sqft $203
Subdivision Rivers Edge
MLS Listing ID 100479720
Style Wood Frame
Bedrooms 2
Full Baths 2
HOA Fees $4,200
HOA Y/N Yes
Originating Board Hive MLS
Year Built 2005
Annual Tax Amount $1,518
Property Description
Inside, you'll be greeted by beautiful hardwood floors and vaulted ceilings that give the space an airy, open feel. The living and dining areas flow seamlessly, enhanced by arched doorways that add a touch of elegance. The kitchen is a has granite countertops, a stylish tiled backsplash, under-cabinet lighting, and plenty of storage.
The master suite is generously sized, complete with a walk-in closet and an ensuite bathroom featuring dual vanities and a walk-in shower—perfect for unwinding after a busy day. The split-bedroom floor plan provides extra privacy, making it ideal for guests or simply enjoying your own personal space.
And when you're ready to relax at home, The Marshes at Rivers Edge community offers a pool, perfect for those days when staying in is the best option. You'll also find a handy storage closet right outside your front door for all your extra belongings.
Best of all, this home is ideally located just minutes from Downtown Wilmington, local beaches, shopping, dining, entertainment, and all the conveniences you could want. Opportunities like this don't come around often—don't miss your chance to make this peaceful retreat your own.
All that's missing is you!
Location
State NC
County New Hanover
Community Rivers Edge
Zoning MD-17
Direction From S College, turn right on Shipyard Blvd. Turn left on Independence Blvd. Take Independence Blvd towards River Road. Turn left into Rivers Edge, first right into the lot (building is on your left) and first left to park. Home is up the stairs, turn around (left) and head to the rear unit.
Location Details Mainland
Rooms
Basement None
Primary Bedroom Level Primary Living Area
Interior
Interior Features Ceiling Fan(s), Pantry, Skylights, Walk-in Shower, Walk-In Closet(s)
Heating Heat Pump, Electric
Cooling Central Air
Flooring Carpet, Tile, Wood
Window Features Blinds
Appliance Vent Hood, Stove/Oven - Electric, Refrigerator, Microwave - Built-In
Laundry Inside
Exterior
Parking Features Additional Parking, Paved
Pool In Ground
Utilities Available Community Water, Natural Gas Connected
Waterfront Description None
View Pond
Roof Type Shingle
Porch Covered, Screened
Building
Story 2
Entry Level Two
Foundation Slab
Sewer Community Sewer
New Construction No
Schools
Elementary Schools Alderman
Middle Schools Williston
High Schools New Hanover
Others
Tax ID R07010-001-007-116
Acceptable Financing Cash, Conventional, FHA, USDA Loan
Listing Terms Cash, Conventional, FHA, USDA Loan
Special Listing Condition None

GET MORE INFORMATION




