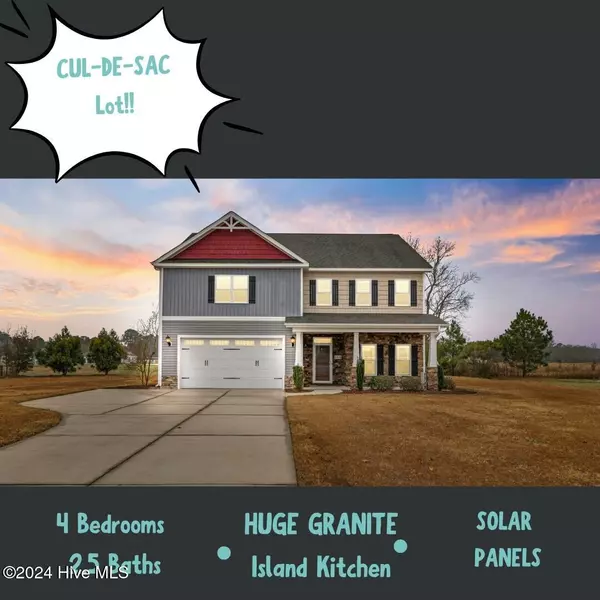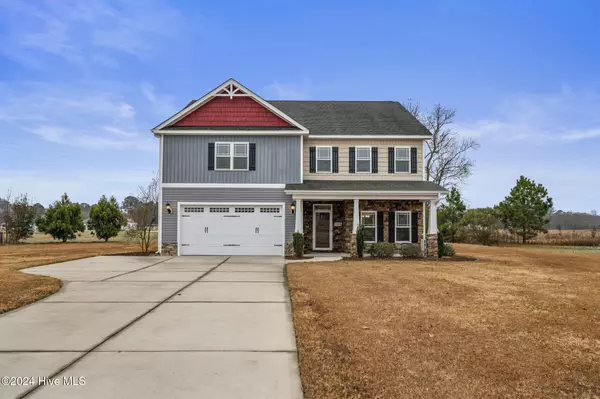UPDATED:
12/20/2024 04:50 PM
Key Details
Property Type Single Family Home
Sub Type Single Family Residence
Listing Status Active
Purchase Type For Sale
Square Footage 2,880 sqft
Price per Sqft $131
Subdivision Ingram Fields
MLS Listing ID 100480596
Style Wood Frame
Bedrooms 4
Full Baths 2
Half Baths 1
HOA Fees $425
HOA Y/N Yes
Originating Board Hive MLS
Year Built 2015
Lot Size 0.460 Acres
Acres 0.46
Lot Dimensions 36x160x96x130x159
Property Description
CUL-DE-SAC LOT!! The inviting curb appeal is enhanced by a large covered front porch and STONE Accents plus Beautiful Landscaping, while the screened porch and patio in the backyard are ideal for relaxing or grilling with friends and family-Don't Miss the Raised Herb Garden :-). The attached 2-car GARAGE provides convenience and ample storage.
Nice entry FOYER that leads to an office/FLEX ROOM PLUS a formal dining room adorned with a coffered ceiling. The heart of the home is the HUGE GRANITE island kitchen featuring stainless steel appliances, under-counter lighting, TONS of Counter Space for Cooking/Baking and an additional Sunny dining area—perfect for entertaining or casual meals. The GRAND family room boasts a cozy fireplace SIZED for SECTIONAL Sofa and MORE...
The owner's suite is a private retreat with a GIGANTIC walk-in closet PLUS another LARGE Closet (2), double vanity, soaking tub, and walk-in shower. Additional highlights include a large laundry room and ENERGY-efficient SOLAR panels.
ALL BEDROOMS are Spacious and Feature Large Walk-in Closets!!
UPGRADES include: TILE Flooring in Wet Areas, Laminate Flooring DownStairs, Under the Counter Kitchen Lighting, Surround Sound, SOLAR PANELS, Stone Accents, Gutters, & MORE!!
Don't miss the opportunity to call this beautiful home yours! Minutes to Down-Town Goldsboro, Princeton NC, Rosewood, plus EASY Commute to Raleigh as well!!
Location
State NC
County Wayne
Community Ingram Fields
Zoning RES
Direction Take US-70 E to Ebenezer Church Rd in Wayne County, Turn right onto Ebenezer Church Rd, Turn left onto Charlie Braswell Rd, Turn right onto Cedric Ct
Location Details Mainland
Rooms
Primary Bedroom Level Non Primary Living Area
Interior
Interior Features Foyer, Solid Surface, Kitchen Island, 9Ft+ Ceilings, Ceiling Fan(s), Pantry, Walk-in Shower, Eat-in Kitchen, Walk-In Closet(s)
Heating Heat Pump, Active Solar, Electric
Flooring Carpet, Laminate, Tile
Fireplaces Type Gas Log
Fireplace Yes
Appliance Refrigerator, Range, Microwave - Built-In, Dishwasher
Laundry Inside
Exterior
Parking Features Attached, Covered, Concrete, Garage Door Opener, On Site
Garage Spaces 2.0
Roof Type Shingle
Porch Open, Covered, Patio, Porch, Screened
Building
Lot Description Cul-de-Sac Lot, Level
Story 2
Entry Level One and One Half,Two
Foundation Slab
Sewer Septic On Site
Water Municipal Water
New Construction No
Schools
Elementary Schools Rosewood
Middle Schools Rosewood
High Schools Rosewood
Others
Tax ID 2661901133
Acceptable Financing Cash, Conventional, FHA, USDA Loan, VA Loan
Listing Terms Cash, Conventional, FHA, USDA Loan, VA Loan
Special Listing Condition None




