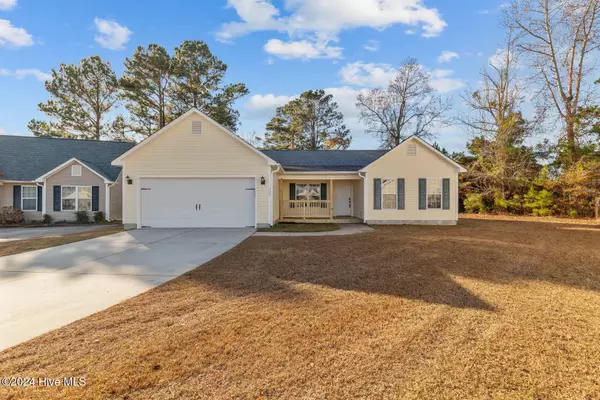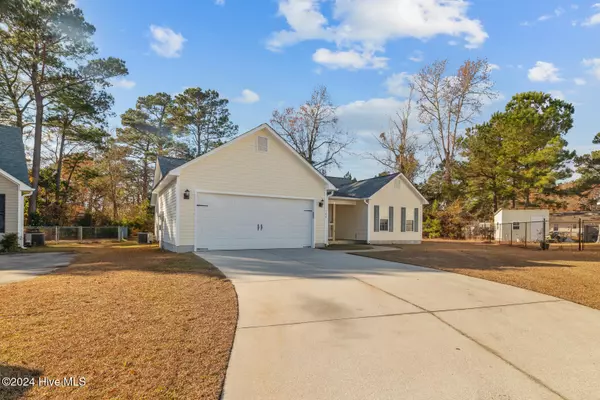
UPDATED:
12/20/2024 02:38 AM
Key Details
Property Type Single Family Home
Sub Type Single Family Residence
Listing Status Active
Purchase Type For Sale
Square Footage 1,800 sqft
Price per Sqft $153
Subdivision Aragona Village
MLS Listing ID 100480739
Style Wood Frame
Bedrooms 4
Full Baths 2
HOA Y/N No
Originating Board Hive MLS
Year Built 2010
Annual Tax Amount $1,701
Lot Size 0.290 Acres
Acres 0.29
Lot Dimensions 33x146x56x117x117
Property Description
106 Nicolas Andrew Court is a charming 4-bedroom, 2-bathroom home located just outside the city limits of Jacksonville, NC. Offering 1,800 square feet of comfortable living space, this home is perfect for those seeking a peaceful retreat with easy access to city amenities. The open floor plan is highlighted by a vaulted ceiling in the living area and a cozy corner fireplace, creating an inviting space for relaxation and entertainment.
Step outside to enjoy the brand-new front and back decks, ideal for outdoor gatherings or quiet mornings. The exterior has been freshly power-washed, enhancing its curb appeal, while the interior has been professionally cleaned, ensuring a move-in-ready experience. The master suite offers a vaulted ceiling, a private bathroom with a double vanity, and a walk-in closet, creating a serene retreat within the home. Three additional bedrooms provide ample space for family, guests, or a home office setup.
Situated in a peaceful location with no HOA, this property offers the freedom of homeownership without additional restrictions or fees, and the backyard with a covered porch provides an excellent space for enjoying the outdoors.
Come see how 106 Nicolas Andrew Court offers the perfect blend of comfort, style, and convenience.
Location
State NC
County Onslow
Community Aragona Village
Zoning TCA
Direction From Jacksonville, head south on Highway 17 toward Richlands. Turn left onto NC-53 E, then continue for approximately 3 miles. Turn left onto Nicolas Andrew Court. The property will be on your right.
Location Details Mainland
Rooms
Basement None
Primary Bedroom Level Primary Living Area
Interior
Interior Features Master Downstairs, Vaulted Ceiling(s), Ceiling Fan(s)
Heating Heat Pump, Electric
Flooring LVT/LVP, Carpet
Fireplaces Type Gas Log
Fireplace Yes
Window Features Blinds
Appliance Refrigerator, Dishwasher
Exterior
Parking Features Attached, Concrete
Garage Spaces 2.0
Pool None
Roof Type Composition
Accessibility None
Porch Covered, Deck, Porch
Building
Lot Description Cul-de-Sac Lot
Story 1
Entry Level One
Foundation Slab
Sewer Municipal Sewer
Water Municipal Water
New Construction No
Schools
Elementary Schools Morton
Middle Schools Hunters Creek
High Schools White Oak
Others
Tax ID 1106b-258
Acceptable Financing Cash, Conventional, FHA, USDA Loan, VA Loan
Listing Terms Cash, Conventional, FHA, USDA Loan, VA Loan
Special Listing Condition None

GET MORE INFORMATION




