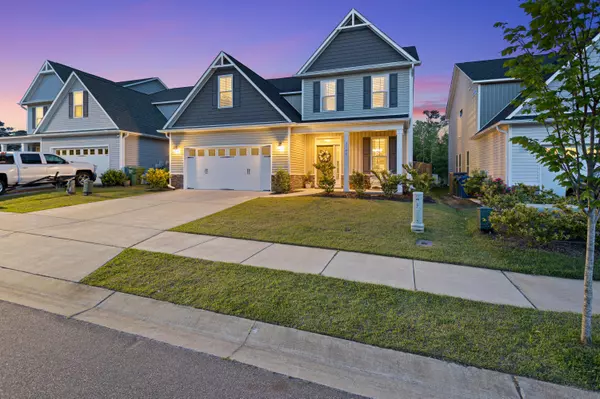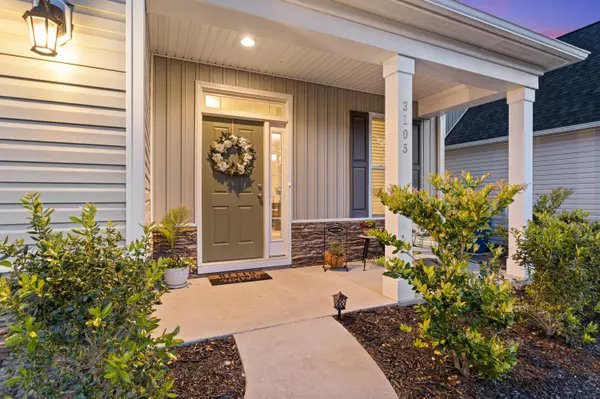For more information regarding the value of a property, please contact us for a free consultation.
Key Details
Sold Price $417,000
Property Type Single Family Home
Sub Type Single Family Residence
Listing Status Sold
Purchase Type For Sale
Square Footage 3,241 sqft
Price per Sqft $128
Subdivision The Creek At Willowick
MLS Listing ID 100269792
Sold Date 07/01/21
Style Wood Frame
Bedrooms 5
Full Baths 3
HOA Fees $300
HOA Y/N Yes
Originating Board North Carolina Regional MLS
Year Built 2019
Annual Tax Amount $3,130
Lot Size 6,098 Sqft
Acres 0.14
Lot Dimensions 123 x 50
Property Description
Welcome to Rocklund Court. You'll love the serene coastal feel of this nearly new 5 bedroom/3 full bath home in desirable Willowick. Home is located in a top school district on a cul-de-sac with common area located behind it. Inviting front porch welcomes you into the foyer and dining area complete with high ceilings and coastal inspired gray wood flooring. Beautiful cabinetry, granite counters, large island with ample seating, and stainless appliances complete the kitchen area. Wide open floor plan offers a spacious living room with a cozy fireplace (current owner does not use). This Nicholas plan boasts a first floor bedroom with an en-suite bathroom that could have many uses, including room for an in-law or guests, or perhaps a home office. The master bedroom upstairs has two HUGE walk in closets (best closets you have ever seen!) and ceramic tile flooring in the bathroom with dual vanities, separate soaking tub and a private water closet. The other three upstairs rooms can be bedrooms/office/media room/exercise room. Choices abound. The back yard is fenced in and a patio for grillin' and chillin'.
Location
State NC
County New Hanover
Community The Creek At Willowick
Zoning R-15
Direction South on College Rd. Left on Lansdowne, left on Navaho Trail. Right on Whitehurst, left on Millhaven and right on Rocklund.
Location Details Mainland
Rooms
Basement None
Primary Bedroom Level Non Primary Living Area
Interior
Interior Features 9Ft+ Ceilings, Tray Ceiling(s), Ceiling Fan(s), Pantry, Walk-in Shower, Walk-In Closet(s)
Heating Electric, Forced Air
Cooling Central Air
Flooring Carpet, Laminate, Tile
Fireplaces Type Gas Log
Fireplace Yes
Appliance Stove/Oven - Electric, Refrigerator, Microwave - Built-In, Disposal, Dishwasher
Laundry Inside
Exterior
Exterior Feature Irrigation System
Parking Features Paved
Garage Spaces 2.0
Pool None
Waterfront Description None
Roof Type Architectural Shingle
Porch Patio, Porch
Building
Story 2
Entry Level Two
Foundation Slab
Sewer Municipal Sewer
Water Municipal Water
Structure Type Irrigation System
New Construction No
Others
Tax ID R07200007188000
Acceptable Financing Cash, Conventional, FHA, VA Loan
Listing Terms Cash, Conventional, FHA, VA Loan
Special Listing Condition None
Read Less Info
Want to know what your home might be worth? Contact us for a FREE valuation!

Our team is ready to help you sell your home for the highest possible price ASAP

GET MORE INFORMATION




