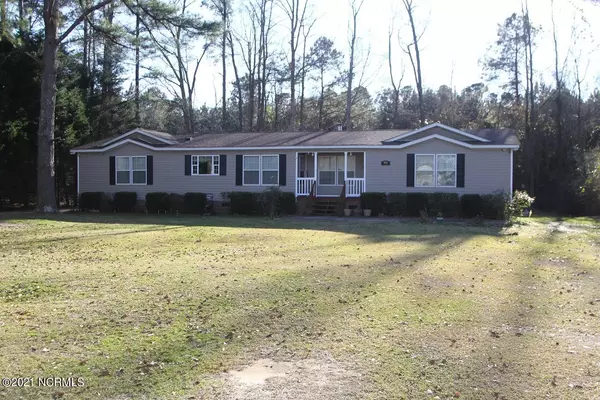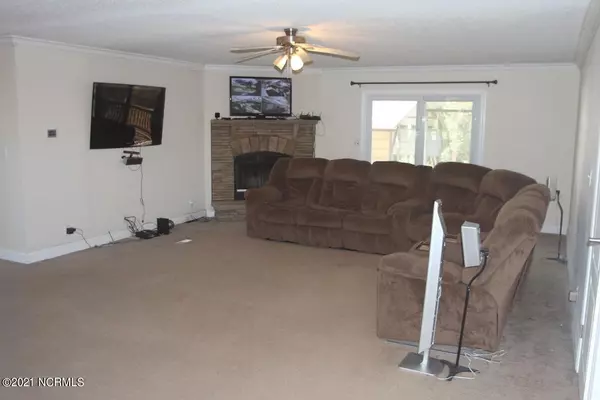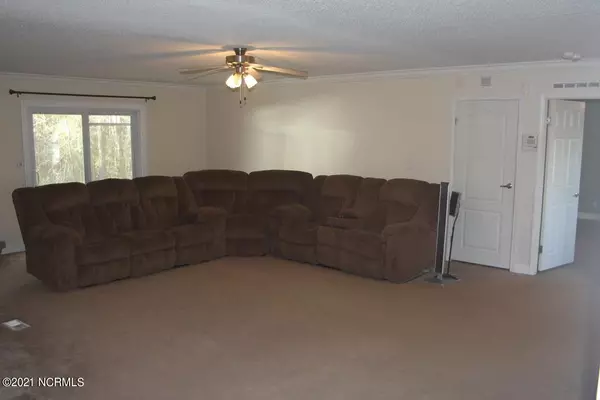For more information regarding the value of a property, please contact us for a free consultation.
Key Details
Sold Price $175,000
Property Type Single Family Home
Sub Type Single Family Residence
Listing Status Sold
Purchase Type For Sale
Square Footage 2,290 sqft
Price per Sqft $76
Subdivision Not In Subdivision
MLS Listing ID 100252860
Sold Date 10/06/21
Style Wood Frame
Bedrooms 4
Full Baths 3
HOA Y/N No
Originating Board North Carolina Regional MLS
Year Built 2006
Lot Size 0.630 Acres
Acres 0.63
Lot Dimensions 100x260x103x275
Property Description
Well kept modular home with 2,300sq. ft., 4 bedrooms and 3 full baths located in the quiet town of Dublin. This property has been well maintained by the Owner and continuously updated. It offers an open floor plan with large living room with stone fireplace, dining room, kitchen with island, built-in stainless steel appliances. The master is separate from all other bedrooms and has double vanities, garden tub, shower, water closet and large walk-in closet. Two of the bedrooms share a Jack and Jill bath with the third in the hall outside of the fourth bedroom and each bedroom has a walk-in closet. There is a nice office space in the hallway and large laundry with washer and dryer. Outside you will find a nice covered rear porch along with a 40' x 20' metal carport/workshop with concrete floors and a 16' x 12' storage building. There is an alarm/video security system and equipment to accompany. Recent updates on the property include: HVAC - 1 yr., roof 3 yr and whole house generator 3 yr.
Location
State NC
County Bladen
Community Not In Subdivision
Zoning C
Direction Hwy 87 W. into Dublin, left on W. 7th St. property and end on corner.
Location Details Mainland
Rooms
Other Rooms Storage, Workshop
Basement Crawl Space
Primary Bedroom Level Primary Living Area
Interior
Interior Features Workshop, Vaulted Ceiling(s), Ceiling Fan(s), Pantry, Walk-in Shower, Walk-In Closet(s)
Heating Heat Pump
Cooling Central Air
Flooring Carpet, Vinyl
Window Features Thermal Windows,Storm Window(s),Blinds
Appliance Washer, Vent Hood, Refrigerator, Dryer, Dishwasher, Cooktop - Electric, Convection Oven
Laundry Inside
Exterior
Parking Features Unpaved
Garage Spaces 1.0
Carport Spaces 2
Roof Type Architectural Shingle
Porch Deck, Porch
Building
Story 1
Entry Level One
Sewer Municipal Sewer
Water Municipal Water
New Construction No
Schools
Elementary Schools Duplin
Middle Schools Tar Heel
High Schools West Bladen
Others
Tax ID 038206286886
Acceptable Financing Cash, Conventional, FHA, VA Loan
Listing Terms Cash, Conventional, FHA, VA Loan
Special Listing Condition None
Read Less Info
Want to know what your home might be worth? Contact us for a FREE valuation!

Our team is ready to help you sell your home for the highest possible price ASAP

GET MORE INFORMATION




