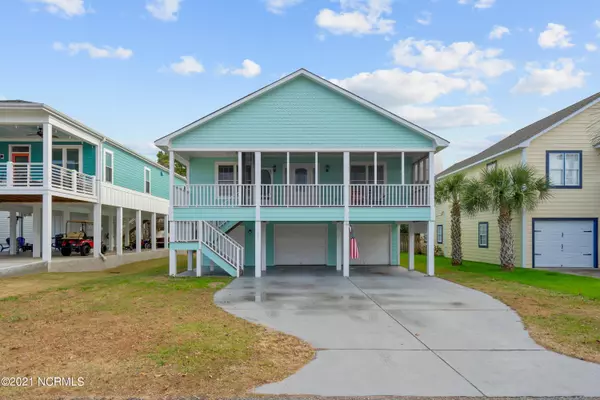For more information regarding the value of a property, please contact us for a free consultation.
Key Details
Sold Price $560,000
Property Type Single Family Home
Sub Type Single Family Residence
Listing Status Sold
Purchase Type For Sale
Square Footage 1,831 sqft
Price per Sqft $305
Subdivision Carolina Sands
MLS Listing ID 100306350
Sold Date 02/07/22
Style Wood Frame
Bedrooms 3
Full Baths 3
HOA Fees $350
HOA Y/N Yes
Originating Board Hive MLS
Year Built 1996
Annual Tax Amount $2,320
Lot Size 4,792 Sqft
Acres 0.11
Lot Dimensions 50x100x50x100
Property Description
Looking for a Great home at the Beach? Look no further. This home has a total of 1831 sq ft. 1412 sq ft is on the primary living area plus an additional 419 sq ft is on the ground level. When you arrive, you will notice the oversized 2 car garage, two flex rooms and a full bath on the lower level. Upstairs is your screened porch which leads into the open living room. Once inside you'll enjoy the gas logs on a cool Winters evening. With built-in cabinets on both sides. The kitchen is open to the living room and dining area for easy entertaining. This home has a split floor plan. When you walk out the sliding back doors you are greeted with a delightful screened in back deck. The yard is large enough for your furry friends yet small enough you don't spend too much time with yard work. Beneath the screened porch is your large patio just waiting for summer bar-b-ques. After a long day at the Beach, an outdoor shower is perfect for cleaning the sand off all your beach toys. Once inside the garage you will notice plenty room for a work bench, cars or anything you want. There are two flex rooms and a full bath, perfect for guest rooms, additional bedrooms, exercise room or even a home office. The neighborhood amenities include a private beach access, swimming pool, club house, tennis courts and a playground. Freshly painted throughout May 2021. New downstairs HVAC mini split unit. Schedule your appointment soon.
Location
State NC
County New Hanover
Community Carolina Sands
Zoning R-1B
Direction From Wilmington: Take 421 South/Carolina Beach Rd, cross over Snow's Cut bridge, continue on to Lake Park Blvd. Right on Carolina Sands Dr. House will be on the Left: 603 Carolina Sands Dr.
Location Details Island
Rooms
Primary Bedroom Level Primary Living Area
Interior
Interior Features Ceiling Fan(s), Walk-In Closet(s)
Heating Forced Air, Heat Pump
Cooling Central Air
Flooring LVT/LVP, Wood
Fireplaces Type Gas Log
Fireplace Yes
Appliance Vent Hood, Stove/Oven - Electric
Exterior
Exterior Feature None
Parking Features Paved
Garage Spaces 2.0
Carport Spaces 2
Roof Type Architectural Shingle
Porch Covered, Deck, Patio, Porch, Screened
Building
Story 2
Entry Level Two
Foundation Other
Sewer Municipal Sewer
Water Municipal Water
Structure Type None
New Construction No
Others
Tax ID R09013-001-139-000
Acceptable Financing Cash, Conventional, FHA, VA Loan
Listing Terms Cash, Conventional, FHA, VA Loan
Special Listing Condition None
Read Less Info
Want to know what your home might be worth? Contact us for a FREE valuation!

Our team is ready to help you sell your home for the highest possible price ASAP

GET MORE INFORMATION




