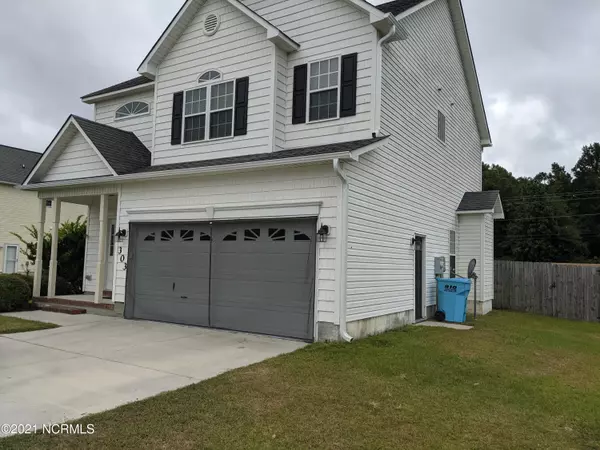For more information regarding the value of a property, please contact us for a free consultation.
Key Details
Sold Price $204,900
Property Type Single Family Home
Sub Type Single Family Residence
Listing Status Sold
Purchase Type For Sale
Square Footage 1,620 sqft
Price per Sqft $126
Subdivision Hill Farms
MLS Listing ID 100291187
Sold Date 10/22/21
Style Wood Frame
Bedrooms 3
Full Baths 2
Half Baths 1
HOA Y/N No
Originating Board North Carolina Regional MLS
Year Built 2009
Annual Tax Amount $1,115
Lot Size 0.420 Acres
Acres 0.42
Lot Dimensions 201x90x201x90
Property Description
This beautiful home at 303 Combine Court is a two story home with a large fenced-in back yard with a brand-new 10x20 workshop. Hill Farms is conveniently located near Richlands Not only is this home located minutes from schools, a public kayak launch, and a large park. This home is located on a cul-de-sacs so there will be very little traffic! This home has been renovated and has an open floor plan between the kitchen, dining area, and living-room that provides the perfect atmosphere whether you're entertaining or just relaxing. The Master Bedroom located on the second floor and has a private bathroom with a soaking tub, dual vanity, and a step-in shower. There are two other good size bedrooms that can be used as bedrooms, hobby room, or office space. This home is vacant and easy to schedule. Hurry before somelse beats you to it!
Location
State NC
County Onslow
Community Hill Farms
Zoning RA
Direction Take Gum Branch towards Richlands, right onto Cow Horn Rd, then left into subdivision after school
Location Details Mainland
Rooms
Other Rooms Storage, Workshop
Basement None
Primary Bedroom Level Non Primary Living Area
Interior
Interior Features 9Ft+ Ceilings, Ceiling Fan(s), Pantry, Walk-In Closet(s)
Heating Heat Pump
Cooling Central Air
Flooring Carpet, Laminate, Vinyl
Window Features Blinds
Appliance Stove/Oven - Electric, Refrigerator, Microwave - Built-In, Ice Maker, Dishwasher
Laundry Inside
Exterior
Exterior Feature None
Parking Features On Site, Paved
Garage Spaces 2.0
Waterfront Description None
Roof Type Architectural Shingle
Porch Patio, Porch
Building
Lot Description Cul-de-Sac Lot
Story 2
Entry Level Two
Foundation Slab
Sewer Septic On Site
Water Municipal Water
Structure Type None
New Construction No
Others
Tax ID 53a-2
Acceptable Financing Cash, Conventional, FHA, USDA Loan, VA Loan
Listing Terms Cash, Conventional, FHA, USDA Loan, VA Loan
Special Listing Condition None
Read Less Info
Want to know what your home might be worth? Contact us for a FREE valuation!

Our team is ready to help you sell your home for the highest possible price ASAP

GET MORE INFORMATION




