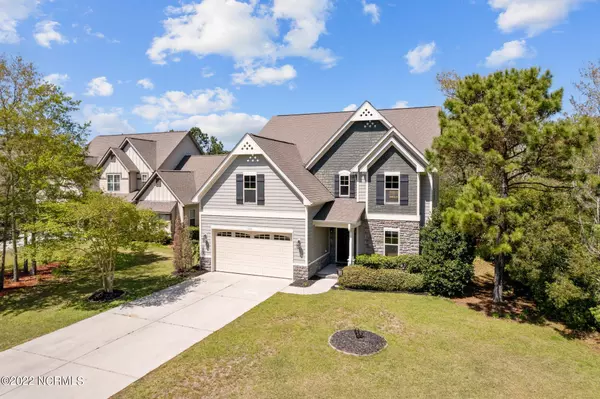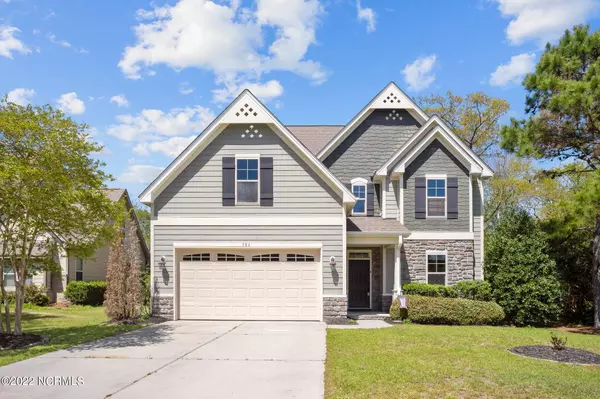For more information regarding the value of a property, please contact us for a free consultation.
Key Details
Sold Price $475,750
Property Type Single Family Home
Sub Type Single Family Residence
Listing Status Sold
Purchase Type For Sale
Square Footage 3,193 sqft
Price per Sqft $148
Subdivision Mimosa Bay
MLS Listing ID 100320035
Sold Date 06/15/22
Style Wood Frame
Bedrooms 4
Full Baths 2
Half Baths 1
HOA Fees $1,092
HOA Y/N Yes
Originating Board Hive MLS
Year Built 2011
Annual Tax Amount $2,250
Lot Size 10,890 Sqft
Acres 0.25
Lot Dimensions 77' x 127' x 44' x 168' x 30'
Property Description
This four bedroom, 3 bath home is located in the highly sought after gated community of Mimosa Bay. Located minutes from the Sneads Ferry Camp Lejeune Gate, Stone Bay, and Topsail Island beaches, this home is right in the heart of it all. With over 3,000 square feet of living area, you will be amazed by the size of the bedrooms and the spacious open concept living area on the first floor. A custom wood floor design was added to the living room in 2021 to match the coffered dining room ceiling and wood flooring throughout the rest of the downstairs. The master suite boasts a beautiful tray ceiling and large walk-in closet that links the master bath to the upstairs laundry room adding practical ease to the beautiful layout. With woods behind and on one side of the house, this property is great for those who like a bit of privacy. A large covered back porch provides a tranquil spot to relax and enjoy the charming fenced in backyard and fire pit. One of the benefits of owning this home, is the proximity to all the amenities that draw people to live in Mimosa Bay. With the boat ramp three minutes away, and the pool a stone's throw away, this home is perfect for those who need water in their life. This is the home you have been looking for, in the neighborhood you want to live in.
Location
State NC
County Onslow
Community Mimosa Bay
Zoning R-10
Direction From US Hwy 17, turn on Old Folkstone Rd., Right on Canvasback, Right on W. Goldeneye Lane. The home is on your left.
Location Details Mainland
Rooms
Primary Bedroom Level Non Primary Living Area
Interior
Interior Features Foyer, 9Ft+ Ceilings, Tray Ceiling(s), Vaulted Ceiling(s), Ceiling Fan(s), Pantry, Walk-In Closet(s)
Heating Electric, Heat Pump
Cooling Central Air
Appliance Stove/Oven - Electric, Microwave - Built-In, Disposal, Dishwasher
Laundry Inside
Exterior
Exterior Feature None
Parking Features Off Street, Paved
Garage Spaces 2.0
Waterfront Description Water Access Comm,Waterfront Comm
Roof Type Shingle
Porch Covered, Porch
Building
Story 2
Entry Level Two
Foundation Slab
Sewer Municipal Sewer
Water Municipal Water
Structure Type None
New Construction No
Others
Tax ID 773i-11
Acceptable Financing Cash, Conventional, FHA, VA Loan
Listing Terms Cash, Conventional, FHA, VA Loan
Special Listing Condition None
Read Less Info
Want to know what your home might be worth? Contact us for a FREE valuation!

Our team is ready to help you sell your home for the highest possible price ASAP

GET MORE INFORMATION




