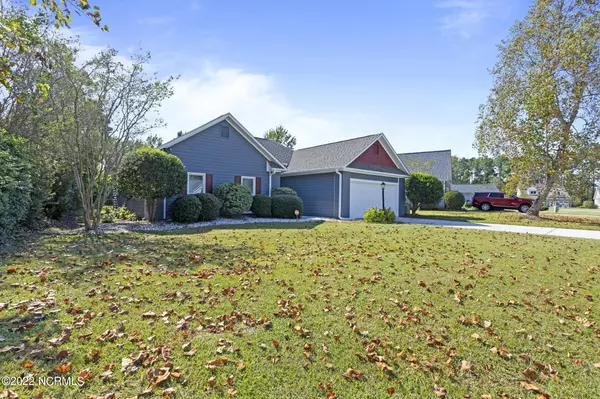For more information regarding the value of a property, please contact us for a free consultation.
Key Details
Sold Price $345,033
Property Type Single Family Home
Sub Type Single Family Residence
Listing Status Sold
Purchase Type For Sale
Square Footage 1,390 sqft
Price per Sqft $248
Subdivision North Shore Country Club
MLS Listing ID 100353880
Sold Date 11/18/22
Style Wood Frame
Bedrooms 3
Full Baths 2
HOA Y/N Yes
Originating Board North Carolina Regional MLS
Year Built 1995
Annual Tax Amount $1,687
Lot Size 0.270 Acres
Acres 0.27
Lot Dimensions irregular
Property Description
Finally! A home with character that's been renovated with modern designs. 1123 Mill Run Road is nestled on a large private lot in North Shore Country Club, Sneads Ferry's premier golf community. This home offers a $1,500 transferable golf membership (at a $15,000 value.) As soon as you walk into this home, you'll notice the grand ceilings in the main living areas are filled with gorgeous, natural lighting from the large windows. The living-room features floor-to-ceiling custom shelving and a large gas fireplace. The luxurious kitchen is sure to impress anyone who enters. Some features to note are: quartz backsplash, a NEW gas stove with a double oven, a NEW oversized externally vented range hood, a pot-filler for convenience and a large french-door fridge. This home features a tankless water heater; you'll never have to worry about the water turning cold when you step into your grand en suite bathroom in the master bedroom! Stepping onto the back deck with built in seating is like stepping into a magical garden. The well-established trees and foliage create an immense amount of privacy in the back yard.
Location
State NC
County Onslow
Community North Shore Country Club
Zoning R-5
Direction 210 to Mill Run Road. House is on left.
Location Details Mainland
Rooms
Other Rooms Tennis Court(s)
Basement None
Primary Bedroom Level Primary Living Area
Interior
Interior Features Foyer, Bookcases, 1st Floor Master, 9Ft+ Ceilings, Ceiling Fan(s), Gas Logs, Pantry, Walk-in Shower, Walk-In Closet
Heating Heat Pump
Cooling Central, See Remarks
Furnishings Unfurnished
Appliance Dishwasher, Stove/Oven - Gas
Exterior
Parking Features Off Street, Paved
Garage Spaces 2.0
Utilities Available Municipal Sewer
Waterfront Description None
Roof Type Shingle
Porch Deck
Garage Yes
Building
Lot Description See Remarks
Story 1
Entry Level One
New Construction No
Schools
Elementary Schools Coastal
Middle Schools Dixon
High Schools Dixon
Others
Tax ID 767b-21
Read Less Info
Want to know what your home might be worth? Contact us for a FREE valuation!

Our team is ready to help you sell your home for the highest possible price ASAP

GET MORE INFORMATION




