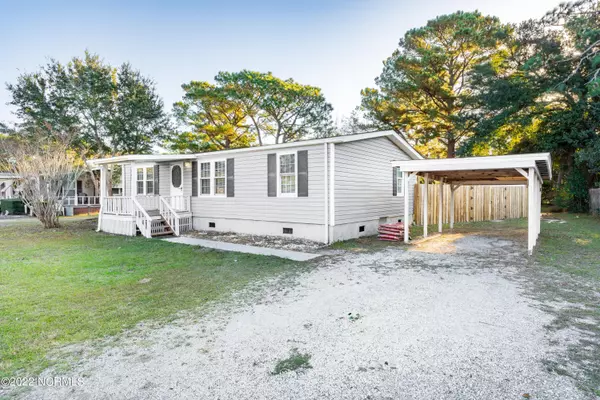For more information regarding the value of a property, please contact us for a free consultation.
Key Details
Sold Price $176,150
Property Type Manufactured Home
Sub Type Manufactured Home
Listing Status Sold
Purchase Type For Sale
Square Footage 953 sqft
Price per Sqft $184
Subdivision Mission Hills
MLS Listing ID 100357824
Sold Date 12/15/22
Style Wood Frame
Bedrooms 3
Full Baths 2
HOA Y/N No
Originating Board North Carolina Regional MLS
Year Built 1984
Annual Tax Amount $468
Lot Size 0.354 Acres
Acres 0.35
Lot Dimensions Irregular
Property Description
Have you been searching for a home in Wilmington that's not in the city limits, has no HOA, and is not on the CFPUA system? Then your search can come to an end. This well-maintained home is a 3-bedroom / 2-full bathrooms in the Mission Hills neighborhood. This Hidden Gem is in a prime location, off Gordan Road. This home has just gone through a major refreshing that will be perfect for someone looking for a turnkey home. It is move-in ready. This home is less than 15 minutes to either downtown Wilmington or Wrightsville Beach. Mayfaire Shopping Center and Hwy 40 are conveniently located less than 3 miles away. The fully fenced backyard is perfect for children, pets, automobiles or watercraft. There is also a 12' W x 18' L shed to store your tools or to provide more storage. This ¼ acre lot provides you with 'Goldilocks effect', it's not too small or its not to large. It's just the right size. Ogden Park is nearby to get out and enjoy nature. Ogden Park has dog park, skate park, baseball and soccer fields, basketball courts, walking trails, picnic shelter and a youth football stadium with lights. Make your appointment to see this home today!
Location
State NC
County New Hanover
Community Mission Hills
Zoning R-15
Direction From Market Street, turn left onto Gordon Rd. Pass Odgen Park, Lewis Farms, Mission Hills Dr will be on the left. Turn Left onto Mission Hills Dr. Home is on the Left just passed Cactus Dr.
Location Details Mainland
Rooms
Other Rooms Shed(s)
Basement None
Primary Bedroom Level Primary Living Area
Interior
Interior Features 1st Floor Master, Walk-In Closet
Heating Heat Pump
Cooling Central
Flooring Carpet, Laminate
Appliance None
Exterior
Parking Features Unpaved
Carport Spaces 1
Utilities Available Septic On Site, Well Water
Roof Type Shingle
Porch Deck, Patio, Porch
Garage No
Building
Story 1
Entry Level One
New Construction No
Schools
Elementary Schools Blair
Middle Schools Trask
High Schools Laney
Others
Tax ID R04311-003-019-000
Read Less Info
Want to know what your home might be worth? Contact us for a FREE valuation!

Our team is ready to help you sell your home for the highest possible price ASAP

GET MORE INFORMATION




