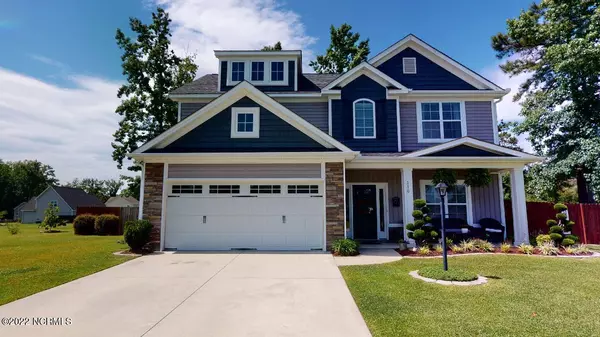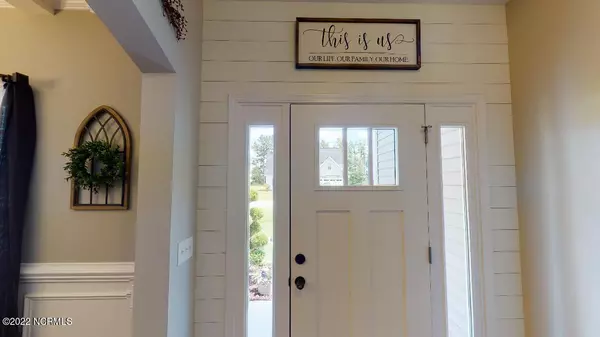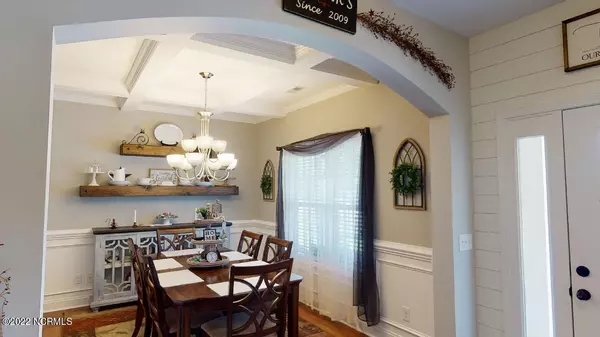For more information regarding the value of a property, please contact us for a free consultation.
Key Details
Sold Price $325,000
Property Type Single Family Home
Sub Type Single Family Residence
Listing Status Sold
Purchase Type For Sale
Square Footage 2,172 sqft
Price per Sqft $149
Subdivision Northridge
MLS Listing ID 100357657
Sold Date 01/04/23
Style Wood Frame
Bedrooms 3
Full Baths 2
Half Baths 1
HOA Fees $150
HOA Y/N Yes
Originating Board North Carolina Regional MLS
Year Built 2013
Annual Tax Amount $1,641
Lot Size 0.510 Acres
Acres 0.51
Lot Dimensions 110x194x111x210
Property Description
This Royal Jefferson floorplan has 3 bedrooms and a bonus room and is one of Hardison Builders favorite floorplans. It has a very open and convenient layout that makes for easy living and entertaining. As you walk up to the covered front porch, you will enter a beautiful home with new LVP flooring throughout the first floor, the home has been painted throughout, with ship lap walls in the family room. As you come into the front foyer, you will see a beautiful dining room complete with wainscoting and coffered ceilings. The kitchen has granite counters and plenty of cabinets. The kitchen opens up to a breakfast nook area and a light, bright family room with lots of windows and a sliding glass door inviting you outside to the huge fenced in back yard. Upstairs you''ll find three bedrooms including a master bedroom with a tray ceiling and beautiful master bath with dual vanities, garden tub, large shower with a glass shower door. The upstairs also has a laundry room and a bonus room. Some upgrades made recently are all new appliances, HVAC updated 3 years old, 13 ft wide gate added for your boats and trailers, firepit, and electrical connections in backyard.
Location
State NC
County Onslow
Community Northridge
Zoning R-15
Direction From Jacksonville, take 24/258 towards Richlands, turn left onto Bellchase Drive after Clearview Elementary School, house is second house on right
Location Details Mainland
Rooms
Primary Bedroom Level Non Primary Living Area
Interior
Interior Features Foyer, Tray Ceiling(s), Ceiling Fan(s), Pantry, Walk-in Shower, Walk-In Closet(s)
Heating Heat Pump, Electric
Cooling Central Air
Window Features Blinds
Exterior
Parking Features Concrete, Garage Door Opener, On Site
Garage Spaces 2.0
Roof Type Architectural Shingle
Porch Covered, Patio, Porch
Building
Story 2
Entry Level Two
Foundation Slab
Sewer Septic On Site
Water Municipal Water
New Construction No
Others
Tax ID 320b-2
Acceptable Financing Cash, Conventional, FHA, USDA Loan, VA Loan
Listing Terms Cash, Conventional, FHA, USDA Loan, VA Loan
Special Listing Condition None
Read Less Info
Want to know what your home might be worth? Contact us for a FREE valuation!

Our team is ready to help you sell your home for the highest possible price ASAP

GET MORE INFORMATION




