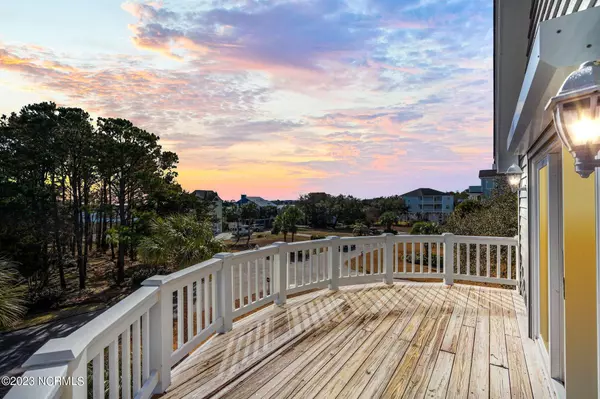For more information regarding the value of a property, please contact us for a free consultation.
Key Details
Sold Price $1,190,000
Property Type Single Family Home
Sub Type Single Family Residence
Listing Status Sold
Purchase Type For Sale
Square Footage 3,820 sqft
Price per Sqft $311
Subdivision Dolphin Bay
MLS Listing ID 100366854
Sold Date 03/06/23
Style Wood Frame
Bedrooms 3
Full Baths 2
Half Baths 1
HOA Y/N Yes
Originating Board North Carolina Regional MLS
Year Built 1990
Annual Tax Amount $2,860
Lot Size 0.405 Acres
Acres 0.41
Lot Dimensions 165 x 110 x 162 x 97
Property Description
Experience living near the water in the desirable neighborhood of Dolphin Bay, in this stunning 5 bedroom, 3 1/2 bathroom home. Enjoy breathtaking views of the Intracoastal Waterway and Masonboro Island from the large decks. The 24' boat slip and close proximity to the beach make this the perfect spot for boating and water activities. The spacious lot, stunning master bath and large custom designed master closets, and ample storage make this home a must-see. The community pool and clubhouse provide additional entertainment options. The added bonus of a mother-in-law suite on the ground floor, allows for extended family or guests to have their own space. Don't miss your chance to see the Atlantic from the 4th floor lookout and wake up to fantastic sunrises in this dream home. The living room features a curved wall of windows and fireplace which will make you feel like you are living in a piece of art. Seller is aslo willing to customize the home with new paint and carpet to suit the buyers tastes! Schedule a showing today!
Location
State NC
County New Hanover
Community Dolphin Bay
Zoning R-15
Direction Carolina Beach Rd. North from intersection of River Rd. then right on Cobia Lane into Dolphin Bay. Then left on Tarpon Dr. Driveway is on the left before reaching the intersection of Grouper Ct. and the water. Enter home from porch by garage.
Location Details Mainland
Rooms
Primary Bedroom Level Non Primary Living Area
Interior
Interior Features In-Law Quarters, 2nd Kitchen, 9Ft+ Ceilings, Ceiling Fan(s), Solid Surface, Walk-in Shower, Workshop
Heating Heat Pump, Forced Air
Cooling Central
Flooring Carpet, Tile
Appliance Dishwasher, Dryer, Refrigerator, Stove/Oven - Electric, Washer
Exterior
Parking Features Concrete, Off Street
Garage Spaces 2.0
Utilities Available Community Sewer, Well Water
Waterfront Description Boat Dock, Boat Slip, Deeded Water Access, Deeded Water Rights, ICW View, Water Access Comm, Water View, Waterfront Comm
Roof Type Shingle, Architectural Shingle
Porch Covered, Deck, Enclosed
Garage Yes
Building
Story 4
Entry Level 3 Story or More
New Construction No
Schools
Elementary Schools Anderson
Middle Schools Murray
High Schools Ashley
Others
Tax ID R08515-002-001-000
Read Less Info
Want to know what your home might be worth? Contact us for a FREE valuation!

Our team is ready to help you sell your home for the highest possible price ASAP

GET MORE INFORMATION




