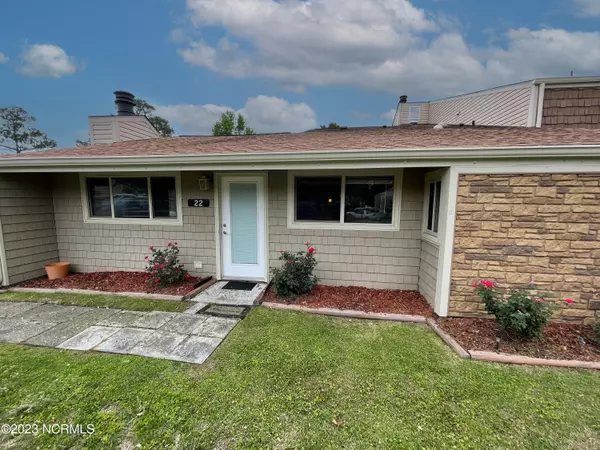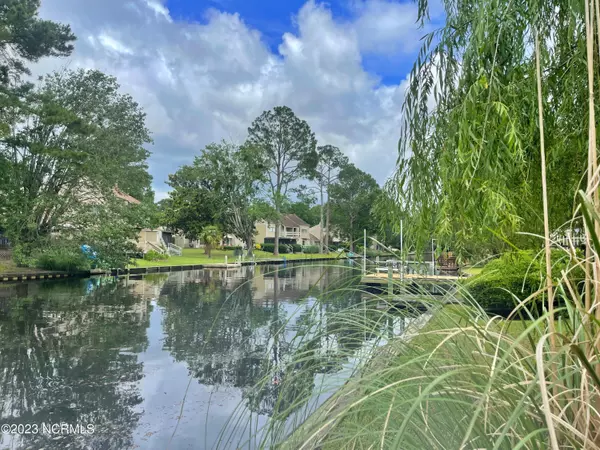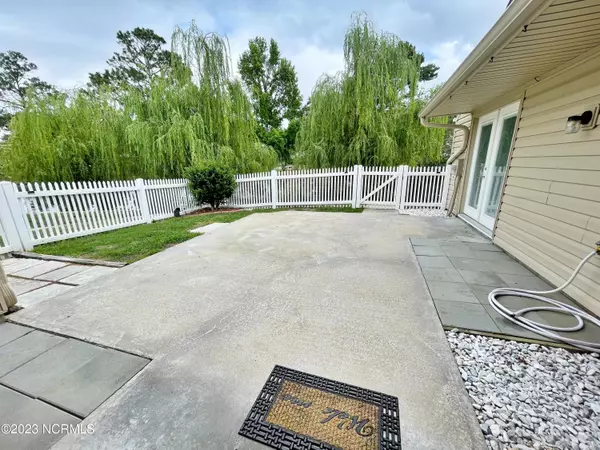For more information regarding the value of a property, please contact us for a free consultation.
Key Details
Sold Price $192,000
Property Type Single Family Home
Sub Type Single Family Residence
Listing Status Sold
Purchase Type For Sale
Square Footage 1,110 sqft
Price per Sqft $172
Subdivision River Bend
MLS Listing ID 100387794
Sold Date 07/14/23
Style Wood Frame
Bedrooms 2
Full Baths 2
HOA Fees $2,400
HOA Y/N Yes
Originating Board North Carolina Regional MLS
Year Built 1972
Annual Tax Amount $862
Lot Size 2,919 Sqft
Acres 0.07
Lot Dimensions 39.39 x 67.22 x 43.34 x 79.79
Property Description
THIS IS THE BEST AND YOU CAN FORGET THE REST! Step into the best Quarterdeck you have ever seen. This single level waterfront end unit has been extensively remodeled and has added features that really make it stand out! This open design home offers a very spacious living area with soaring ceilings and a wood-burning fireplace. The dining area has unique beveled glass divider. The adjacent kitchen has a custom Western Carolina Walnut Bar and a newer Moen faucet, tile backsplash and a stainless farm-style sink. The garden window with tile accents offers tons of light and is the perfect place for displaying plants. The primary suite offers a a private bath with walk-in shower and a walk-in closet. There is also a guest bedroom and full guest bath. Additional updates are Schlage nickel locksets on all exterior doors, new water heater, new kitchen cabinets and multiple fixtures. Outside you will find a white-picket fenced yard and patio overlooking a gorgeous waterview. The impeccable landscaping goes on and on. Flower gardens, garden ornaments, Plum tree, Leland Cypress, Knockout Roses and a custom added front spigot, not present in other QD units. Raised beds in place for your next garden.
Location
State NC
County Craven
Community River Bend
Zoning Residential
Direction Hwy 17 to River Bend, Shoreline Dr to left on Plantation, turn right into the first entrance for Quarterdeck
Location Details Mainland
Rooms
Primary Bedroom Level Primary Living Area
Interior
Interior Features Master Downstairs
Heating Electric, Heat Pump
Cooling Central Air
Exterior
Parking Features Assigned, On Site, Paved
Waterfront Description Canal Front,Deeded Water Access,Deeded Waterfront,Water Access Comm
View Canal
Roof Type Shingle
Porch Patio
Building
Story 1
Entry Level One
Foundation Slab
Sewer Municipal Sewer
Water Municipal Water
New Construction No
Others
Tax ID 8-201-1 -022
Acceptable Financing Cash, Conventional, FHA, VA Loan
Listing Terms Cash, Conventional, FHA, VA Loan
Special Listing Condition None
Read Less Info
Want to know what your home might be worth? Contact us for a FREE valuation!

Our team is ready to help you sell your home for the highest possible price ASAP

GET MORE INFORMATION




