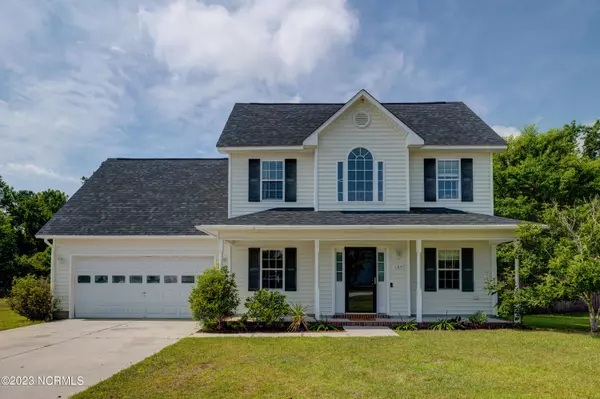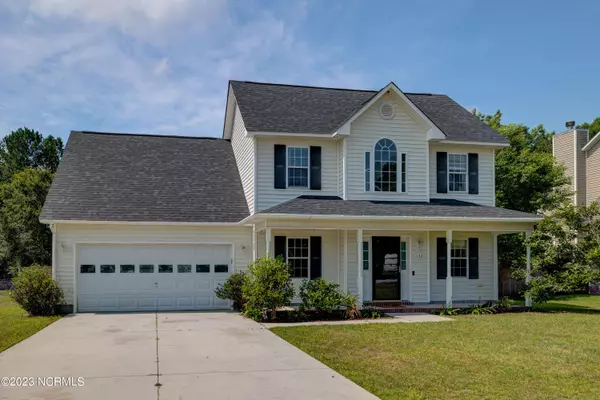For more information regarding the value of a property, please contact us for a free consultation.
Key Details
Sold Price $260,000
Property Type Single Family Home
Sub Type Single Family Residence
Listing Status Sold
Purchase Type For Sale
Square Footage 1,994 sqft
Price per Sqft $130
Subdivision Cherrywoods
MLS Listing ID 100389951
Sold Date 08/18/23
Style Wood Frame
Bedrooms 3
Full Baths 2
Half Baths 1
HOA Y/N No
Originating Board North Carolina Regional MLS
Year Built 2006
Lot Size 0.540 Acres
Acres 0.54
Lot Dimensions 90x249x67x31x252
Property Description
137 Wheaton Drive is the home you've been waiting for! This home is situated on one of the larger lots (.54 acres) in the established neighborhood of Cherrywoods with no HOA. As you walk in, you are greeted by a grand entrance with high ceilings. On your left, you will find a great flex space that can be utilized as an office or formal dining room. To your right, you will step into a spacious living room that is accompanied by a fireplace and windows that overlook the backyard. As you continue your journey through the home, you will find a bar-top kitchen that overlooks the living room and a spacious dining area. Down the hall you will find the garage access, laundry room, half bath and a first-floor primary bedroom with vaulted ceilings. The primary bathroom boasts dual sinks & closets, a walk-in-shower and a bathtub. Taking the stairs to the second floor, you will find 2 additional bedrooms, a full bathroom and a large bonus room with custom bookcases and desk space that would make a great learning environment and playroom.
Location
State NC
County Onslow
Community Cherrywoods
Zoning R-15
Direction From I-40 W, take exit 398 for NC-53 toward Jacksonville. Turn right onto nC-53 E. After 3 miles, take a left onto Nine Mile Rd. Turn right onto Davis Rd. Continue onto Murill Brown rd. Turn left onto Fire Tower Rd. Turn right onto NC-111 S/Catherine Lake Rd. Turn left onto Bannermans Mill Rd. Turn left onto Wheaton Dr, property will be on the left.
Location Details Mainland
Rooms
Primary Bedroom Level Primary Living Area
Interior
Interior Features Foyer, Master Downstairs, 9Ft+ Ceilings, Vaulted Ceiling(s), Pantry, Walk-In Closet(s)
Heating Electric, Heat Pump
Cooling Central Air
Exterior
Exterior Feature None
Parking Features Paved
Garage Spaces 2.0
Roof Type Shingle
Porch Porch
Building
Story 2
Entry Level Two
Foundation Slab
Sewer Septic On Site
Water Municipal Water
Structure Type None
New Construction No
Others
Tax ID 34b-153
Acceptable Financing Cash, Conventional
Listing Terms Cash, Conventional
Special Listing Condition None
Read Less Info
Want to know what your home might be worth? Contact us for a FREE valuation!

Our team is ready to help you sell your home for the highest possible price ASAP

GET MORE INFORMATION




