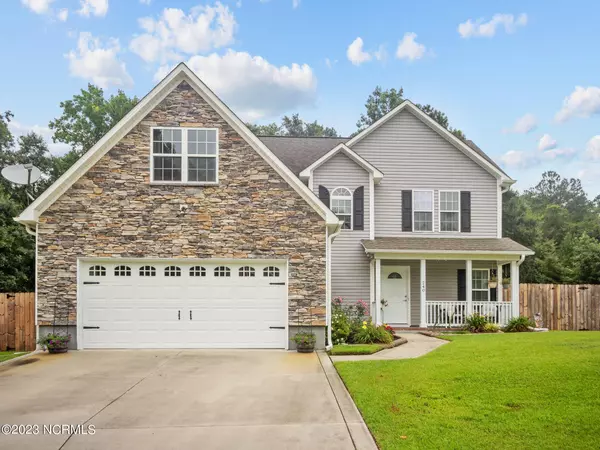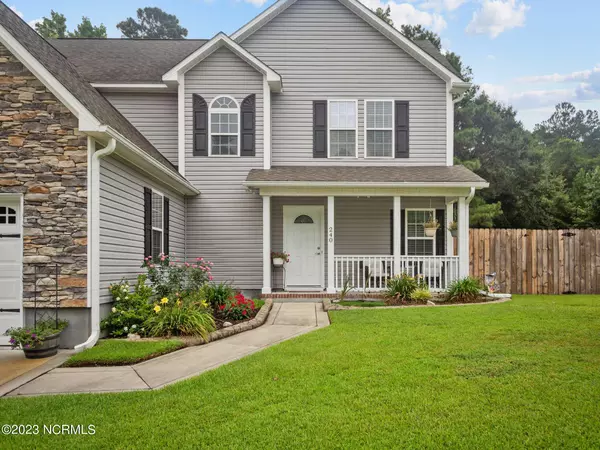For more information regarding the value of a property, please contact us for a free consultation.
Key Details
Sold Price $353,000
Property Type Single Family Home
Sub Type Single Family Residence
Listing Status Sold
Purchase Type For Sale
Square Footage 2,231 sqft
Price per Sqft $158
Subdivision Blue Creek Farms Section Ii
MLS Listing ID 100396666
Sold Date 09/29/23
Style Wood Frame
Bedrooms 3
Full Baths 2
Half Baths 1
HOA Y/N No
Originating Board North Carolina Regional MLS
Year Built 2010
Lot Size 2.060 Acres
Acres 2.06
Lot Dimensions 230x656x130x115x99x328x111
Property Description
Must see home in much desired Blue Creek Farms community - convenient to shopping, schools, and Camp Lejeune. Located in a community with plenty of trees and large lots. Back yard has been completely redone with new fence and flower beds since owners moved in. The beautiful backyard is just part of your 2 plus acre playground. Once you enter the home you have a truly one of a kind floorplan, a small office is located downstairs in between the living room and kitchen/dining room. The living room has a gas fireplace with plenty of room for your furniture and has sliding glass doors leading to the deck and fenced in back yard. The kitchen has plenty of counter space with new black stainless steel appliances. Floors are most carpet except vinyl planks in the kitchen area and ceramic tile in the bathrooms and laundry area. The access to the FROG over the garage is between the kitchen and garage and makes for a fantastic multi-media, or guest room. The upstairs ihas 3 large bedrooms including a great master bedroom and master bath. This home is immaculate and well maintained.
Location
State NC
County Onslow
Community Blue Creek Farms Section Ii
Zoning R-15
Direction Turn left onto Blue Creek road off the Richlands Hwy, turn right on Blue Creek Farms Dr, then follow Blue Creek Farms Dr as it turns left, house is located about a half mile on the right
Location Details Mainland
Rooms
Primary Bedroom Level Non Primary Living Area
Interior
Interior Features Tray Ceiling(s), Ceiling Fan(s), Walk-in Shower, Walk-In Closet(s)
Heating Heat Pump, Fireplace(s), Electric, Propane
Cooling Central Air
Fireplaces Type Gas Log
Fireplace Yes
Window Features Blinds
Exterior
Parking Features Concrete, Garage Door Opener, On Site
Garage Spaces 2.0
Roof Type Architectural Shingle
Porch Covered, Deck, Porch
Building
Story 2
Entry Level Two
Foundation Slab
Sewer Septic On Site
Water Municipal Water
New Construction No
Others
Tax ID 434704939659
Acceptable Financing Cash, Conventional, FHA, USDA Loan, VA Loan
Listing Terms Cash, Conventional, FHA, USDA Loan, VA Loan
Special Listing Condition None
Read Less Info
Want to know what your home might be worth? Contact us for a FREE valuation!

Our team is ready to help you sell your home for the highest possible price ASAP

GET MORE INFORMATION




