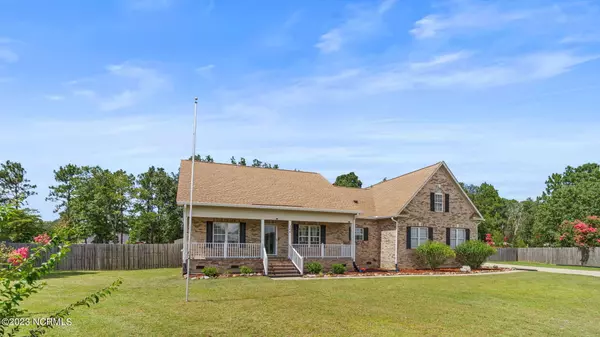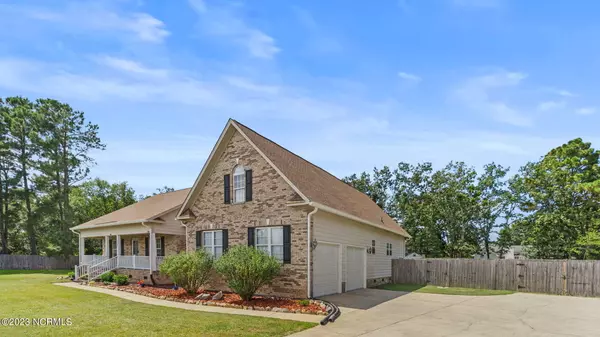For more information regarding the value of a property, please contact us for a free consultation.
Key Details
Sold Price $385,000
Property Type Single Family Home
Sub Type Single Family Residence
Listing Status Sold
Purchase Type For Sale
Square Footage 2,725 sqft
Price per Sqft $141
Subdivision Parkers Grove
MLS Listing ID 100397171
Sold Date 10/13/23
Style Wood Frame
Bedrooms 4
Full Baths 2
Half Baths 1
HOA Fees $120
HOA Y/N Yes
Originating Board North Carolina Regional MLS
Year Built 2002
Annual Tax Amount $2,680
Lot Size 0.940 Acres
Acres 0.94
Lot Dimensions 54.1x229.42x33.87x290.9x242.22
Property Description
Welcome to your cul-de-sac home with a charming side car garage & a welcoming covered front porch. Step into the foyer, leading you to a cozy living room boasting a fireplace for those chilly evenings. The elegant dining room awaits. On the left, two comfortable guest rooms & a guest bathroom offer convenience. Beyond the living room, you'll discover a recently renovated kitchen featuring new appliances, a farmhouse sink, a commercial range, a pot filler, an island, & a reverse osmosis filter. Adjacent to the kitchen, a laundry room & the spacious primary suite await you. The primary bathroom provides ample space for relaxation. Venturing upstairs, a bonus room, a guest bathroom, & another guest bedroom offer versatile living options. Back downstairs, step outside to enjoy a screened porch & a generous fenced-in yard, perfect for outdoor activities. This home is equipped with modern upgrades, including a vapor barrier, new carpet, a whole house water filter, & a tankless water heater.
Location
State NC
County Hoke
Community Parkers Grove
Zoning RA
Direction 15S/501S. Left on NC-211. Left on Plank. Right on Hobson. Right on Scull. Left on Grouse Run. Left on Steeplechase. Right on Corgy. Left on Fetlock.
Location Details Mainland
Rooms
Basement Crawl Space
Primary Bedroom Level Non Primary Living Area
Interior
Interior Features Kitchen Island, Master Downstairs, Ceiling Fan(s), Walk-in Shower, Walk-In Closet(s)
Heating Heat Pump, Electric
Flooring LVT/LVP, Carpet, Tile
Fireplaces Type Gas Log
Fireplace Yes
Window Features Blinds
Appliance Water Softener, Refrigerator, Disposal, Dishwasher
Exterior
Parking Features Concrete, Garage Door Opener, Off Street
Garage Spaces 2.0
Roof Type Architectural Shingle
Porch Covered, Patio, Porch, Screened
Building
Story 2
Entry Level One and One Half
Sewer Septic On Site
Water Municipal Water
New Construction No
Others
Tax ID 494560101070
Acceptable Financing Cash, Conventional, FHA, USDA Loan, VA Loan
Listing Terms Cash, Conventional, FHA, USDA Loan, VA Loan
Special Listing Condition None
Read Less Info
Want to know what your home might be worth? Contact us for a FREE valuation!

Our team is ready to help you sell your home for the highest possible price ASAP

GET MORE INFORMATION




