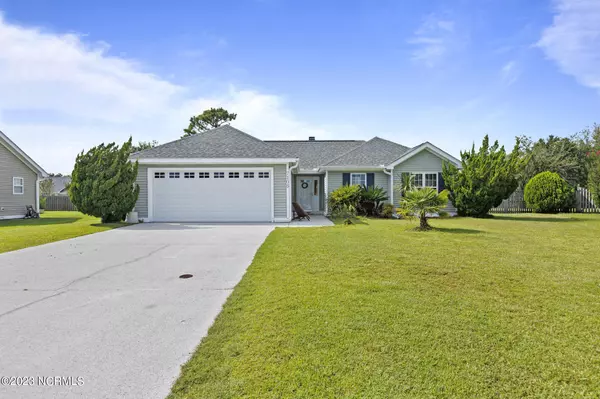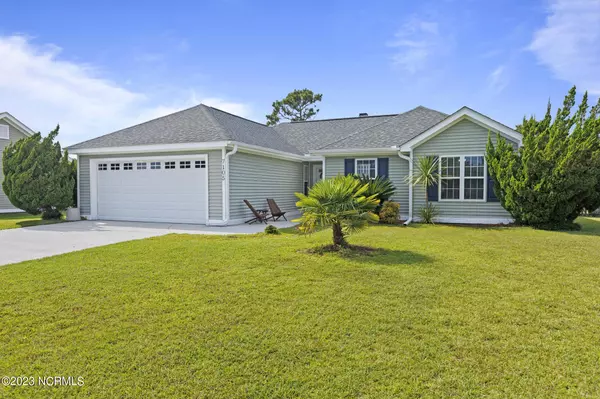For more information regarding the value of a property, please contact us for a free consultation.
Key Details
Sold Price $345,000
Property Type Single Family Home
Sub Type Single Family Residence
Listing Status Sold
Purchase Type For Sale
Square Footage 1,278 sqft
Price per Sqft $269
Subdivision Planters Walk
MLS Listing ID 100404769
Sold Date 10/18/23
Style Wood Frame
Bedrooms 3
Full Baths 2
HOA Fees $340
HOA Y/N Yes
Originating Board North Carolina Regional MLS
Year Built 1996
Annual Tax Amount $1,143
Lot Size 10,367 Sqft
Acres 0.24
Lot Dimensions irregular
Property Description
Adorable home, well maintained and move in ready. Located on a cul-de-sac with a large fenced in backyard and patio for all your entertaining needs. This home boasts newer roof, HVAC and wood flooring in the Living area, along with a gas log fireplace and ceiling fan with vaulted ceiling. The kitchen is well equipped with granite countertops, bar seating, stainless steel appliances and breakfast nook. Beautiful tile and real hardwood flooring throughout. The owner's suite has a trey ceiling and a separate shower and tub. Two additional bedrooms and full bath, along with 2 car garage with speckled paint sealant. This home is in one of the most ideal areas of Wilmington, walking distance to Ogden Park, conveniently located near beaches, restaurants and shopping.
Location
State NC
County New Hanover
Community Planters Walk
Zoning R-10
Direction Take Market St , onto Ogden Park Drive, take the 1st right onto Ogden Business Lane, then take 1st left onto Putnam Dr, the 3rd right onto Robmar Court, home is on the left in cul-de-sac
Location Details Mainland
Rooms
Basement None
Primary Bedroom Level Primary Living Area
Interior
Interior Features Master Downstairs, Tray Ceiling(s), Vaulted Ceiling(s), Ceiling Fan(s), Pantry, Walk-In Closet(s)
Heating Fireplace(s), Electric, Forced Air, Heat Pump
Cooling Central Air
Flooring Carpet, Tile, Wood
Fireplaces Type Gas Log
Fireplace Yes
Window Features Blinds
Laundry Hookup - Dryer, Laundry Closet, Washer Hookup
Exterior
Exterior Feature None
Parking Features On Site, Paved
Garage Spaces 2.0
Pool None
Roof Type Shingle
Porch Patio
Building
Lot Description Cul-de-Sac Lot
Story 1
Entry Level One
Foundation Slab
Sewer Municipal Sewer
Water Municipal Water
Structure Type None
New Construction No
Others
Tax ID R04405-002-021-000
Acceptable Financing Cash, Conventional, FHA, VA Loan
Listing Terms Cash, Conventional, FHA, VA Loan
Special Listing Condition None
Read Less Info
Want to know what your home might be worth? Contact us for a FREE valuation!

Our team is ready to help you sell your home for the highest possible price ASAP

GET MORE INFORMATION




