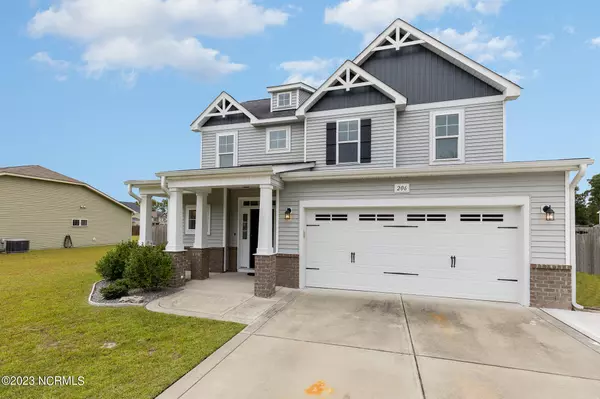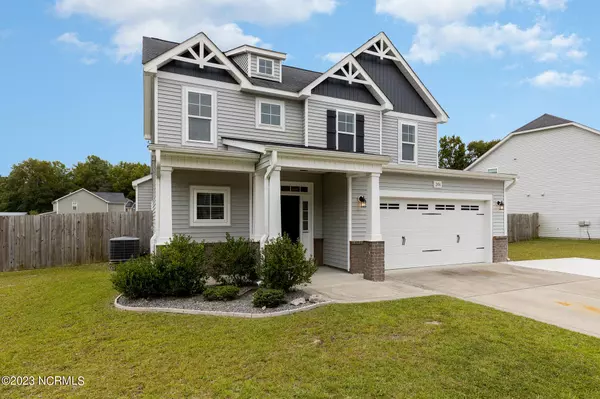For more information regarding the value of a property, please contact us for a free consultation.
Key Details
Sold Price $270,000
Property Type Single Family Home
Sub Type Single Family Residence
Listing Status Sold
Purchase Type For Sale
Square Footage 1,807 sqft
Price per Sqft $149
Subdivision Olde Mill Creek
MLS Listing ID 100407966
Sold Date 01/22/24
Style Wood Frame
Bedrooms 3
Full Baths 2
Half Baths 1
HOA Fees $100
HOA Y/N Yes
Originating Board North Carolina Regional MLS
Year Built 2013
Annual Tax Amount $1,477
Lot Size 0.350 Acres
Acres 0.35
Lot Dimensions 104x169x12x58x195
Property Description
This amazing two-story, 3-bedroom, 2.5-bath home with a 2-car garage is located in the beautiful Olde Mill Creek neighborhood. The house has been immaculately maintained throughout & has a new refrigerator and dishwasher to compliment the kitchen island and other SS appliances. Downstairs, you'll find an inviting foyer with a convenient half bath and a cozy living room featuring a fireplace. Upstairs, there's a spacious loft area that can serve as either an office or a play area and three bedrooms including an owners suite w/2 generously sized walk-in closets and an en-suite bathroom equipped w/double vanities, a separate shower, and a soaking tub. The other two bedrooms share a jack and jill bathroom. The backyard is enclosed by a wooden privacy fence, offering a secluded and secure area for outdoor activities and relaxation. Additionally, there's a covered patio that's perfect for entertaining guests or simply enjoying the outdoors. Just minutes away from shopping areas, downtown, and Seymour Johnson Air Force Base. This makes it a convenient choice for those looking for easy access to amenities and services.
Location
State NC
County Wayne
Community Olde Mill Creek
Zoning Res
Direction US-117 BUS/William St exit toward US-117 N/NC-111 Turn R onto US-117 BUS/N William St Turn L onto E Hooks River Rd 1.0 mi Turn rightonto Salem Church Rd 2.0 mi Turn L onto Buck Swamp Rd Turn R onto Perkins Rd Turn L onto Olde Mill Ck
Location Details Mainland
Rooms
Primary Bedroom Level Primary Living Area
Interior
Interior Features Foyer, Tray Ceiling(s), Ceiling Fan(s), Pantry, Walk-in Shower, Eat-in Kitchen, Walk-In Closet(s)
Heating Heat Pump, Electric
Flooring Carpet, Tile, Vinyl
Fireplaces Type Gas Log
Fireplace Yes
Appliance Stove/Oven - Electric, Refrigerator, Microwave - Built-In, Dishwasher
Laundry Laundry Closet
Exterior
Parking Features Attached, Covered, Garage Door Opener
Garage Spaces 2.0
Roof Type Shingle
Porch Covered, Patio, Porch
Building
Lot Description Level, Open Lot
Story 2
Entry Level Two
Foundation Slab
Sewer Septic On Site
Water Municipal Water
New Construction No
Others
Tax ID 2692410490
Acceptable Financing Cash, Conventional, FHA, USDA Loan, VA Loan
Listing Terms Cash, Conventional, FHA, USDA Loan, VA Loan
Special Listing Condition None
Read Less Info
Want to know what your home might be worth? Contact us for a FREE valuation!

Our team is ready to help you sell your home for the highest possible price ASAP




