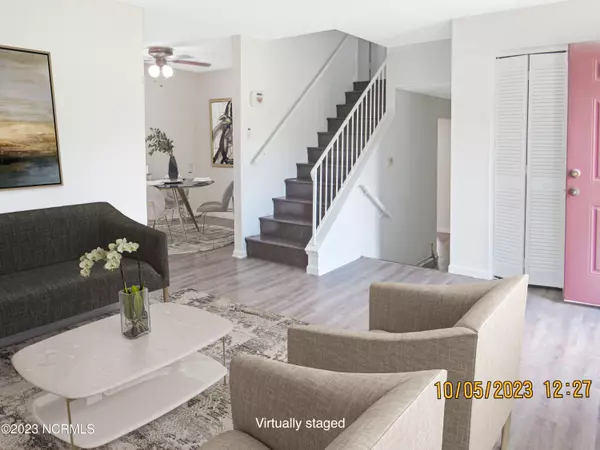For more information regarding the value of a property, please contact us for a free consultation.
Key Details
Sold Price $155,000
Property Type Single Family Home
Sub Type Single Family Residence
Listing Status Sold
Purchase Type For Sale
Square Footage 1,517 sqft
Price per Sqft $102
Subdivision Highland
MLS Listing ID 100408448
Sold Date 02/20/24
Style Wood Frame
Bedrooms 4
Full Baths 1
Half Baths 1
HOA Y/N No
Originating Board North Carolina Regional MLS
Year Built 1974
Annual Tax Amount $1,163
Lot Size 0.290 Acres
Acres 0.29
Lot Dimensions 134x95x135x96
Property Description
No HOA! Check out this charming 4-bedroom, 1.5-bath home has that classic brick exterior that gives it such a timeless look. It's got a split-level layout that's perfect for families, with three bedrooms upstairs and one downstairs, offering plenty of space for everyone. The living room is spacious and inviting, making it a great spot to relax or entertain friends. Plus, there's a large den that adds even more flexibility to the layout - you could turn it into a home office, a playroom, or whatever suits your lifestyle. But one of the real gems of this property is the backyard - it's quite sizable, providing lots of room for outdoor activities, gardening, or just enjoying some fresh air. And if you're a golf enthusiast, you're in luck because it's conveniently located right across the street from the Goldsboro Event Center and golf course. So, you'll have easy access to some fun leisure activities.
Location
State NC
County Wayne
Community Highland
Zoning R-9
Direction From Berkley Blvd turn right onto E Elm Street, L onto Stoney Creek Pkwy, Right onto Harris Street, Left onto S Slocumb ST, Property on left.
Location Details Mainland
Rooms
Basement Crawl Space
Interior
Interior Features Ceiling Fan(s), Eat-in Kitchen
Heating Other-See Remarks
Cooling See Remarks
Fireplaces Type None
Fireplace No
Exterior
Parking Features Paved
Carport Spaces 1
Roof Type Metal
Porch Porch
Building
Story 2
Entry Level Multi/Split
Foundation Slab
Sewer Municipal Sewer
Water Municipal Water
New Construction No
Schools
Elementary Schools Carver Heights
Middle Schools Dillard Middle
Others
Tax ID 08086225
Acceptable Financing Cash, Conventional, FHA, VA Loan
Listing Terms Cash, Conventional, FHA, VA Loan
Special Listing Condition Estate Sale
Read Less Info
Want to know what your home might be worth? Contact us for a FREE valuation!

Our team is ready to help you sell your home for the highest possible price ASAP




