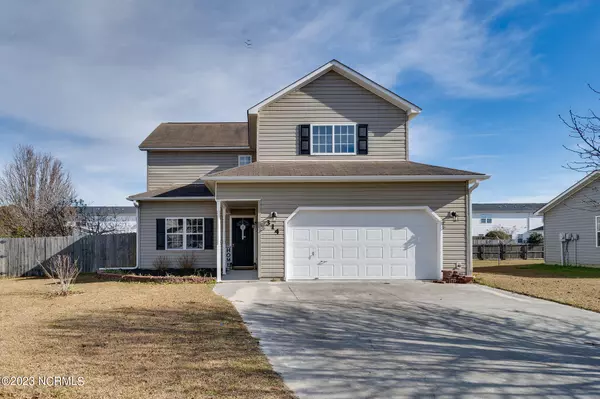For more information regarding the value of a property, please contact us for a free consultation.
Key Details
Sold Price $279,999
Property Type Single Family Home
Sub Type Single Family Residence
Listing Status Sold
Purchase Type For Sale
Square Footage 2,006 sqft
Price per Sqft $139
Subdivision Creeker Town South
MLS Listing ID 100419261
Sold Date 02/07/24
Style Wood Frame
Bedrooms 4
Full Baths 2
Half Baths 1
HOA Fees $100
HOA Y/N Yes
Originating Board North Carolina Regional MLS
Year Built 2006
Lot Size 10,890 Sqft
Acres 0.25
Lot Dimensions 77x142
Property Description
Step into the holiday spirit with this enchanting 4-bedroom residence, nestled at the serene end of a friendly cul-de-sac. Upon entering the front door, the home seamlessly flows into an expansive fully renovated living space, a large custom kitchen with stunning cabinets, quartz countertops, and all new appliances, a dining space with ample natural light, a quiet versatile office space, and an additional family room, anchored by a gracious fireplace that's bound to make any holiday hosting all the more cozy and elegant. Off from the family room you'll find a conveniently placed half bathroom and utility room, leading you to your large two car garage. Each of the four, large, well appointed bedrooms, all located on the second floor, are freshly updated, and are sure to provide restful slumber as the winter nights draw in. The primary suite has been beautifully updated, and boasts large closets and a beautiful private bathroom. A second full bath is conveniently located on the second floor as well. Step outside to discover the fully fenced in backyard, where you can warm up around the outdoor fireplace, and start planning this spring's garden in the already built raised beds. This large yard is an idyllic outdoor haven offering solitude and space for any adventure. Call for your showing today!
Location
State NC
County Onslow
Community Creeker Town South
Zoning R-5-R-5
Direction From US-17, take NC-24E exit. Turn right onto NC-172E. Turn left onto Starling Rd. Turn right onto Sand ridge Rd. Turn Left onto creeker town way. Turn left onto spain dr. turn right onto Mann st. It is at the end, on the right.
Location Details Mainland
Rooms
Other Rooms See Remarks
Primary Bedroom Level Non Primary Living Area
Interior
Interior Features None
Heating Electric, Heat Pump
Cooling Central Air
Flooring LVT/LVP, Carpet, Tile
Appliance Stove/Oven - Electric, Refrigerator, Microwave - Built-In, Dishwasher
Laundry Inside
Exterior
Parking Features Additional Parking, On Site, Paved
Garage Spaces 2.0
Utilities Available See Remarks
Roof Type Architectural Shingle
Porch Patio
Building
Lot Description Cul-de-Sac Lot
Story 2
Entry Level Two
Foundation Slab
Sewer Community Sewer
Water Municipal Water
New Construction No
Schools
Elementary Schools Sand Ridge
Middle Schools Swansboro
High Schools Swansboro
Others
Tax ID 067878
Acceptable Financing Cash, Conventional, FHA, USDA Loan, VA Loan
Listing Terms Cash, Conventional, FHA, USDA Loan, VA Loan
Special Listing Condition None
Read Less Info
Want to know what your home might be worth? Contact us for a FREE valuation!

Our team is ready to help you sell your home for the highest possible price ASAP

GET MORE INFORMATION




