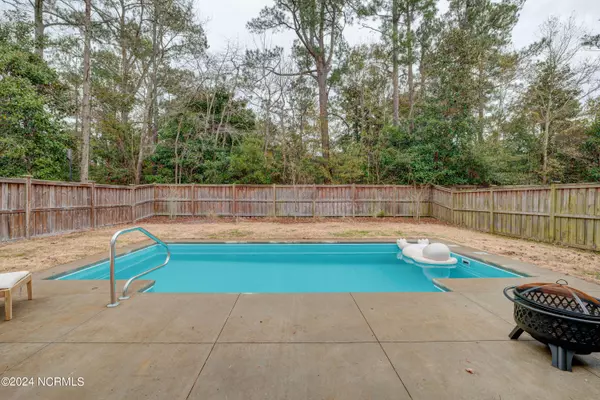For more information regarding the value of a property, please contact us for a free consultation.
Key Details
Sold Price $465,000
Property Type Single Family Home
Sub Type Single Family Residence
Listing Status Sold
Purchase Type For Sale
Square Footage 2,022 sqft
Price per Sqft $229
Subdivision The Creek At Willowick
MLS Listing ID 100424592
Sold Date 03/15/24
Style Wood Frame
Bedrooms 3
Full Baths 2
Half Baths 1
HOA Fees $313
HOA Y/N Yes
Originating Board North Carolina Regional MLS
Year Built 2015
Annual Tax Amount $2,652
Lot Size 6,011 Sqft
Acres 0.14
Lot Dimensions 50x120
Property Description
Beautiful saltwater pool home in the sought after community, The Creek at Willowick. This 3 bedroom, 3 bath home built in 2015 offers an open floor plan with the kitchen seamlessly flowing to the family room, with a space for family meals in the center. The formal dining room is perfect for entertaining or convert this space to fit your needs to a library or home office. A half bath conveniently rounds out the first floor featuring LVP throughout. Upstairs you'll find a large master bedroom with ensuite, and two additional bedrooms sharing a spacious full bathroom. The light filled flex space is perfect for kiddos or another opportunity for a home office. The laundry room is also conveniently located upstairs. The interior has been freshly painted in a neutral color that fits any style. Step outside to enjoy your in ground saltwater pool and a fully fenced private backyard. Plenty of room for backyard barbecues, your family will spend all summer in this inviting space! Make an appointment to see this home today!
Location
State NC
County New Hanover
Community The Creek At Willowick
Zoning R-15
Direction Take Greenville Loop to a left on Pine Grove Rd. (Pine Grove becomes Masonboro Loop) Turn right on Navaho Trail. Left on Willowick Park Drive, Left on Kellerton. From College Rd, take Holly Tree to Pine Grove and follow steps above.
Location Details Mainland
Rooms
Basement None
Primary Bedroom Level Non Primary Living Area
Interior
Interior Features Foyer, Ceiling Fan(s), Pantry, Walk-In Closet(s)
Heating Electric, Forced Air
Cooling Central Air
Flooring LVT/LVP, Carpet
Fireplaces Type None
Fireplace No
Window Features Blinds
Appliance Stove/Oven - Electric, Microwave - Built-In, Disposal, Dishwasher, Cooktop - Electric
Laundry Inside
Exterior
Exterior Feature Irrigation System
Parking Features Garage Door Opener
Garage Spaces 2.0
Pool In Ground
Waterfront Description None
Roof Type Shingle
Porch Covered, Patio, Porch
Building
Lot Description Cul-de-Sac Lot
Story 2
Entry Level Two
Foundation Slab
Sewer Municipal Sewer
Water Municipal Water
Structure Type Irrigation System
New Construction No
Schools
Elementary Schools Masonboro
Middle Schools Myrtle Grove
High Schools Hoggard
Others
Tax ID R07200-007-031-000
Acceptable Financing Cash, Conventional, FHA, VA Loan
Listing Terms Cash, Conventional, FHA, VA Loan
Special Listing Condition None
Read Less Info
Want to know what your home might be worth? Contact us for a FREE valuation!

Our team is ready to help you sell your home for the highest possible price ASAP

GET MORE INFORMATION




