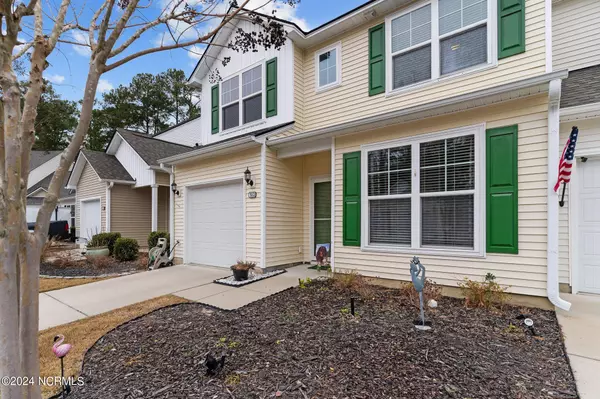For more information regarding the value of a property, please contact us for a free consultation.
Key Details
Sold Price $302,000
Property Type Townhouse
Sub Type Townhouse
Listing Status Sold
Purchase Type For Sale
Square Footage 1,922 sqft
Price per Sqft $157
Subdivision Beacon Townes
MLS Listing ID 100425041
Sold Date 03/21/24
Style Wood Frame
Bedrooms 3
Full Baths 2
Half Baths 1
HOA Fees $4,260
HOA Y/N Yes
Originating Board North Carolina Regional MLS
Year Built 2016
Annual Tax Amount $1,354
Property Description
Your ideal home awaits in Beacon Townes! This meticulously maintained Waterford plan boasts 3 bedrooms, 2 1/2 baths, and a single-car garage. Built with numerous upgrades and one of the largest floor plans in the complex, this residence exudes charm. Revel in the elegance of hardwood floors gracing the first floor, complemented by exquisite custom kitchen cabinets. The new paint & custom built-ins accentuate the comfort and relaxing feel of this home. Bask in the abundant natural light filtering through high vaulted ceilings. Added in 2020, the custom shelving enhances the pantry, laundry closet, loft, family room, and all bedroom closets.
Storage is abundant in this unit, providing a true sense of home. Venture outdoors to discover a delightful screened porch, perfect for savoring Coastal NC weather, and a patio designed for grilling with a backdrop of nature for added privacy. Ascend to the second level to encounter a spacious loft, two guest bedrooms, and a well-appointed guest bathroom.
Enjoy the convenience of HOA amenities which include the pool, common areas, master insurance, pest control, exterior building maintenance, trash removal and lawn care. This unit is conveniently situated within walking distance to the community pool and picnic area, and a short stroll leads to grocery store, several restaurants, a nail salon, and more! Your perfect haven awaits in this meticulously crafted Beacon Townes residence.
Location
State NC
County Brunswick
Community Beacon Townes
Zoning r
Direction From Pilothouse Pl onto Bulkhead Bnd
Location Details Mainland
Rooms
Primary Bedroom Level Primary Living Area
Interior
Interior Features Foyer, Bookcases, Master Downstairs, 9Ft+ Ceilings, Tray Ceiling(s), Vaulted Ceiling(s), Ceiling Fan(s), Pantry, Walk-In Closet(s)
Heating Electric, Heat Pump
Cooling Central Air
Flooring Carpet, Wood
Fireplaces Type None
Fireplace No
Window Features Blinds
Appliance Stove/Oven - Electric, Microwave - Built-In, Disposal, Dishwasher
Exterior
Parking Features Attached
Garage Spaces 1.0
Roof Type Architectural Shingle
Porch Patio, Screened
Building
Story 2
Entry Level One and One Half
Foundation Slab
Sewer Municipal Sewer
Water Municipal Water
New Construction No
Schools
Elementary Schools Jessie Mae Monroe
Middle Schools Shallotte
High Schools West Brunswick
Others
Tax ID 240fd007
Acceptable Financing Cash, Conventional
Listing Terms Cash, Conventional
Special Listing Condition None
Read Less Info
Want to know what your home might be worth? Contact us for a FREE valuation!

Our team is ready to help you sell your home for the highest possible price ASAP

GET MORE INFORMATION




