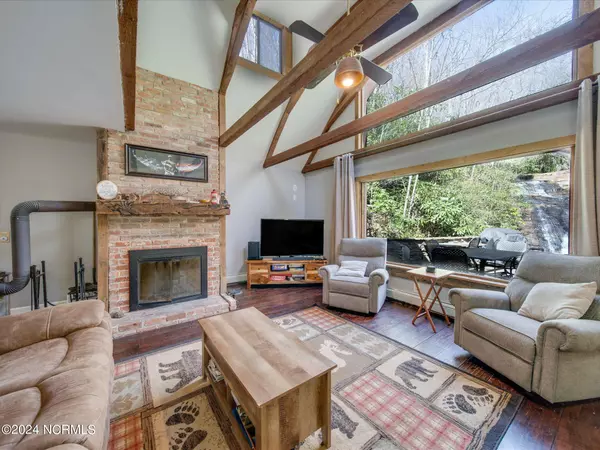For more information regarding the value of a property, please contact us for a free consultation.
Key Details
Sold Price $580,000
Property Type Single Family Home
Sub Type Single Family Residence
Listing Status Sold
Purchase Type For Sale
Square Footage 1,996 sqft
Price per Sqft $290
Subdivision Not In Subdivision
MLS Listing ID 100438481
Sold Date 06/13/24
Style Wood Frame
Bedrooms 2
Full Baths 2
HOA Y/N No
Originating Board North Carolina Regional MLS
Year Built 1982
Annual Tax Amount $1,262
Lot Size 1.010 Acres
Acres 1.01
Lot Dimensions 268X186X146X226
Property Description
Welcome to WATERFALL HOUSE, where nature's symphony serenades you day and night. Nestled directly on Ledford Falls, this charming 3-bedroom retreat beckons with its tranquil waterfall to offer peace and beauty.
Step inside and be greeted by a cozy interior that exudes warmth and comfort. With the capacity to accommodate a myriad of guests, this abode is perfect for people seeking a mountain escape or friends looking to reconnect amidst the wonders of nature.
Outside, a fire-pit awaits at the edge of the falls, inviting you to gather 'round and share stories under the starlit sky.
Ideal for vacation rentals, This house has a profitable history as a short term rental. WATERFALL HOUSE promises unforgettable experiences for all who venture here. Just minutes away from Franklin, guests can explore attractions, from delectable dining options to quaint shops and picturesque parks. Embark on scenic trails along the Little Tennessee River Greenway, immersing yourself in the beauty of the surrounding landscape. Not only does this house have a one in a million setting, on the side of a waterfall, all the major updates have been covered. There is a new 50 yr metal roof, new HVAC (inc AC) , new siding, upstairs LVP flooring, new bathroom downstairs, and an on demand propane water heater.
Discover the perfect blend of serenity and convenience at WATERFALL HOUSE, where every moment is a testament to the beauty of mountain living.
Location
State NC
County Macon
Community Not In Subdivision
Direction WALNUT CREEK RD - LEFT ON STOCKTON RD - HOUSE IS ON THE RIGHT
Location Details Mainland
Rooms
Basement Crawl Space
Primary Bedroom Level Non Primary Living Area
Interior
Heating Heat Pump, Baseboard, Electric
Flooring LVT/LVP, Brick, Wood
Fireplaces Type Wood Burning Stove
Fireplace Yes
Exterior
Garage Spaces 1.0
Waterfront Description Deeded Waterfront
Roof Type Metal
Porch Wrap Around
Building
Story 2
Entry Level Two
Sewer Septic On Site
Water Well
New Construction No
Others
Tax ID 7523679696
Acceptable Financing Cash, Conventional
Listing Terms Cash, Conventional
Special Listing Condition None
Read Less Info
Want to know what your home might be worth? Contact us for a FREE valuation!

Our team is ready to help you sell your home for the highest possible price ASAP

GET MORE INFORMATION




