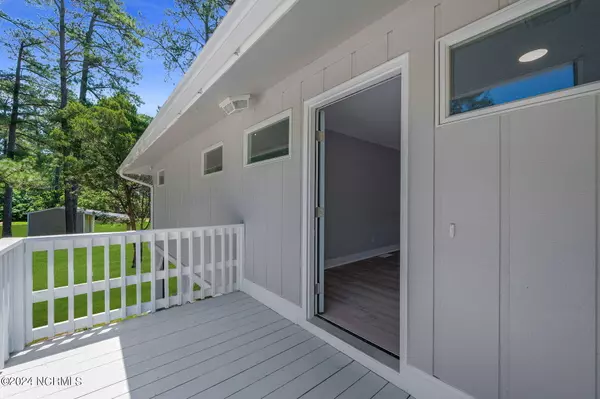For more information regarding the value of a property, please contact us for a free consultation.
Key Details
Sold Price $537,250
Property Type Single Family Home
Sub Type Single Family Residence
Listing Status Sold
Purchase Type For Sale
Square Footage 2,024 sqft
Price per Sqft $265
Subdivision Pamlico Beach
MLS Listing ID 100448615
Sold Date 07/25/24
Style Wood Frame
Bedrooms 2
Full Baths 2
HOA Y/N No
Originating Board North Carolina Regional MLS
Year Built 1980
Annual Tax Amount $1,624
Lot Size 0.770 Acres
Acres 0.77
Lot Dimensions 100 x 294 100 x 290
Property Description
This home is a true gem! Once you walk inside and are met with the water views, you will be in love! The entire inside is NEW! All new cabinets, countertops, appliances, HVAC, flooring, showers and bath accessories, etc. All you have to do is move in. The wide water views from the front screened in porch are breathtaking. You can view sunsets and sunrises and watch the boats pass by. The new dock is a good place to catch a fish or two for dinner. If you really need 3 bedrooms, the second is large enough to be converted to two bedrooms.
The room to the right downstairs is a great party room, complete with bar, sink and its own mini split. Install a refrigerator and you won't have to go upstairs to get a beer or soda! Note: this room may flood. The second room downstairs is where the new HVAC unit is located. There is also plenty of storage for water toys like kayaks, tubes, paddle boards and more. It would also be a good workshop. Under the back stairs is an exterior shower that is large enough for the entire family!
Come take a look!
.
Location
State NC
County Beaufort
Community Pamlico Beach
Zoning Residential
Direction From Belhaven: Turn left at the stoplight onto Hwy 99. Go 5.7 miles. Turn on N Savanah Road and continue until lit turns into Pamlico Beach Road. When the speed limit turns to 45 mph, you will bare right. The house is about 2 miles on the left once you make the turn.
Location Details Mainland
Rooms
Other Rooms Shower, Storage, Workshop
Primary Bedroom Level Primary Living Area
Interior
Interior Features Solid Surface, Workshop, Master Downstairs, Ceiling Fan(s), Pantry, Walk-in Shower, Wet Bar
Heating Heat Pump, Electric
Cooling Central Air
Flooring LVT/LVP
Fireplaces Type None
Fireplace No
Appliance Stove/Oven - Electric, Refrigerator, Microwave - Built-In, Disposal, Dishwasher
Exterior
Exterior Feature Shutters - Functional, Shutters - Board/Hurricane
Parking Features Golf Cart Parking, Unpaved
Carport Spaces 1
Utilities Available Water Connected
Waterfront Description Deeded Waterfront,ICW View
View River, Water
Roof Type Shingle
Accessibility None
Porch Covered, Deck, Porch, Screened
Building
Lot Description Interior Lot, Level
Story 1
Entry Level One
Foundation Other, Raised
Sewer Septic On Site
Water Municipal Water
Structure Type Shutters - Functional,Shutters - Board/Hurricane
New Construction No
Others
Tax ID 33386
Acceptable Financing Cash, Conventional
Listing Terms Cash, Conventional
Special Listing Condition None
Read Less Info
Want to know what your home might be worth? Contact us for a FREE valuation!

Our team is ready to help you sell your home for the highest possible price ASAP

GET MORE INFORMATION




