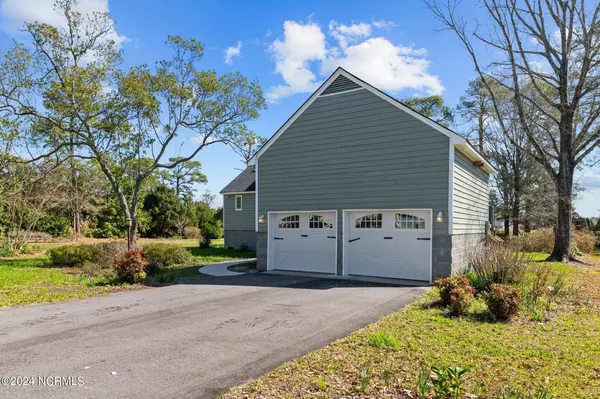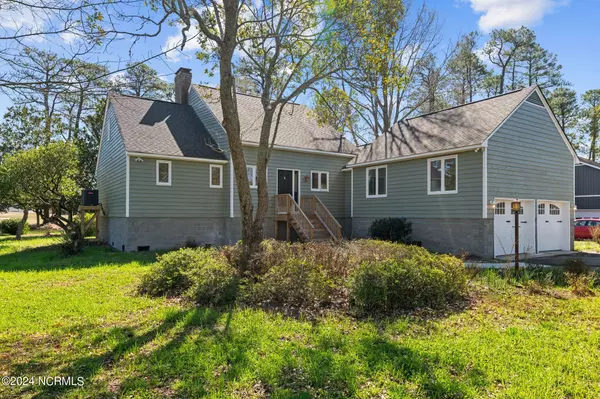For more information regarding the value of a property, please contact us for a free consultation.
Key Details
Sold Price $325,000
Property Type Single Family Home
Sub Type Single Family Residence
Listing Status Sold
Purchase Type For Sale
Square Footage 2,334 sqft
Price per Sqft $139
Subdivision Fairfield Harbour
MLS Listing ID 100415133
Sold Date 09/24/24
Style Wood Frame
Bedrooms 3
Full Baths 2
Half Baths 1
HOA Fees $1,395
HOA Y/N Yes
Originating Board North Carolina Regional MLS
Year Built 1984
Annual Tax Amount $355
Lot Size 0.350 Acres
Acres 0.35
Lot Dimensions 84x180x84x180
Property Description
MOTIVATED SELLER!!! $5,000 Seller Concession !!!! Beautiful Home located in a gated community with a Like-New Feel! Some of the updates consists of : New Roof, New Exterior Paint, New Interior Paint, New Flooring, Completely Renovated Kitchen and Master Bathroom. This spacious residence boasts a large Living Room, Sun Room that bathes the space in natural light, a Formal Dining Room perfect for entertaining. The Master Bedroom is a retreat with its own cozy wood-burning fireplace and private bathroom. You'll have a water view from almost every room in the house. Upstairs, you'll find a captivating catwalk overlooking the foyer, two additional bedrooms, and a full bathroom. The home's character is enhanced by Vaulted Ceilings, creating an open and airy atmosphere. Outside, the expansive lot is a nature lover's dream, backing up to scenic trails and a peaceful pond. Rest easy knowing that the property has been elevated, ensuring it sits high and dry, reducing flood risks. This property has an Elevation Certificate and Elevation Warranty! Seller will also provide a 1 year Home Warranty from America's Preferred!! ****House became active on the market 2/4/24.***
Location
State NC
County Craven
Community Fairfield Harbour
Zoning residential
Direction Hwy 17N to Hwy 55E. Right on Broad Creek Rd. Make a right on Cassowary Ln. Right on Caracara Dr. Left on Pelican Dr. Right on Santa Lucia Rd. Right on Yacht Ct. The home will be on your left.
Location Details Mainland
Rooms
Basement Crawl Space, None
Primary Bedroom Level Non Primary Living Area
Interior
Interior Features Mud Room, Kitchen Island, Master Downstairs, Vaulted Ceiling(s), Ceiling Fan(s)
Heating Electric, Heat Pump
Cooling Central Air, Wall/Window Unit(s)
Flooring LVT/LVP
Appliance Stove/Oven - Electric, Microwave - Built-In, Dishwasher
Laundry Hookup - Dryer, Washer Hookup, Inside
Exterior
Exterior Feature None
Parking Features Attached, Concrete, On Site, Paved, Tandem
Garage Spaces 2.0
Pool None
Utilities Available Community Water
Waterfront Description Water Access Comm,Waterfront Comm
View Pond, Water
Roof Type Shingle
Porch Porch
Building
Lot Description Cul-de-Sac Lot
Story 2
Entry Level Two
Foundation Block, Raised
Sewer Community Sewer
Structure Type None
New Construction No
Schools
Elementary Schools Bridgeton
Middle Schools West Craven
High Schools West Craven
Others
Tax ID 2-058 -461
Acceptable Financing Cash, Conventional, FHA, USDA Loan, VA Loan
Listing Terms Cash, Conventional, FHA, USDA Loan, VA Loan
Special Listing Condition None
Read Less Info
Want to know what your home might be worth? Contact us for a FREE valuation!

Our team is ready to help you sell your home for the highest possible price ASAP

GET MORE INFORMATION




