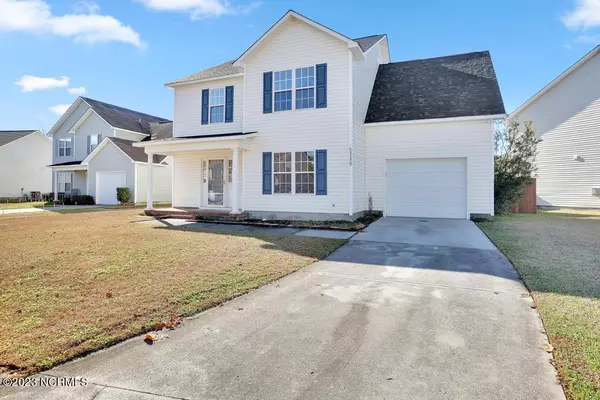For more information regarding the value of a property, please contact us for a free consultation.
Key Details
Sold Price $251,231
Property Type Single Family Home
Sub Type Single Family Residence
Listing Status Sold
Purchase Type For Sale
Square Footage 1,816 sqft
Price per Sqft $138
Subdivision Commons@Ashcrof
MLS Listing ID 100458700
Sold Date 09/24/24
Style Wood Frame
Bedrooms 3
Full Baths 2
Half Baths 1
HOA Fees $250
HOA Y/N Yes
Originating Board North Carolina Regional MLS
Year Built 2005
Annual Tax Amount $2,802
Lot Size 8,276 Sqft
Acres 0.19
Lot Dimensions Irregular
Property Description
If you thought finding a home with three bedrooms, a BONUS ROOM, AND an in-ground pool in a conveniently located, well-established neighborhood was going to be impossible, then 119 Durbin Lane is here to brighten your day! The first floor of this home features a formal dining room, a kitchen with a pantry, a breakfast nook/informal dining area, and a living room that all flows effortlessly together creating an open floor plan. On the second floor you will find all three bedrooms and the bonus room accompanied by the laundry closet for convenience. There is a full-bathroom in the upstairs hallway for easy accessibility. The Main Bedroom features it's own ensuite bathroom with a large walk-in closet. The backyard 119 Durbin will be your perfect retreat, as it has a large in-ground pool! Schedule a tour of your next home today!
Location
State NC
County Onslow
Community Commons@Ashcrof
Zoning RSF-7
Direction From Western Blvd, turn onto Gateway South. 1st right onto Commons Dr S. 2nd right onto Ashcroft Dr. 1st left onto Durbin Ln. 119 Durbin Lane is on the right.
Location Details Mainland
Rooms
Other Rooms Shed(s)
Basement None
Primary Bedroom Level Non Primary Living Area
Interior
Interior Features Foyer, Ceiling Fan(s), Pantry
Heating Electric, Heat Pump
Cooling Central Air
Flooring Carpet
Fireplaces Type Gas Log
Fireplace Yes
Window Features Blinds
Appliance Stove/Oven - Electric, Refrigerator, Microwave - Built-In, Dishwasher
Laundry Laundry Closet
Exterior
Parking Features Off Street, Paved
Garage Spaces 1.0
Pool In Ground
Waterfront Description None
Roof Type Shingle
Porch Covered, Deck, Porch
Building
Story 2
Entry Level Two
Foundation Slab
Sewer Municipal Sewer
Water Municipal Water
New Construction No
Schools
Elementary Schools Jacksonville Commons
Middle Schools Jacksonville Commons
High Schools Northside
Others
Tax ID 345k-200
Acceptable Financing Cash, Conventional, FHA, USDA Loan, VA Loan
Listing Terms Cash, Conventional, FHA, USDA Loan, VA Loan
Special Listing Condition None
Read Less Info
Want to know what your home might be worth? Contact us for a FREE valuation!

Our team is ready to help you sell your home for the highest possible price ASAP

GET MORE INFORMATION




