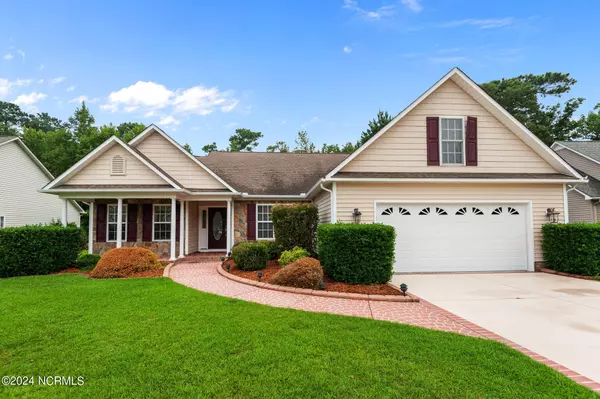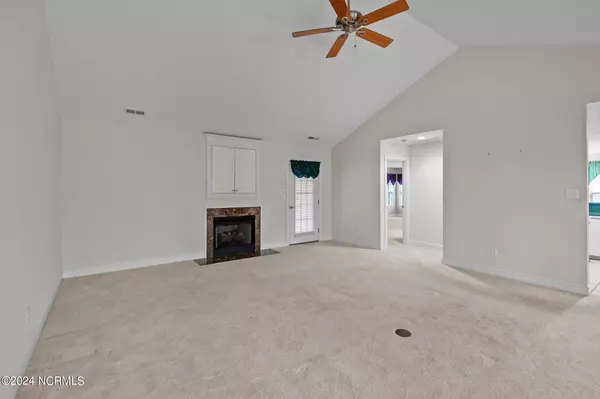For more information regarding the value of a property, please contact us for a free consultation.
Key Details
Sold Price $325,000
Property Type Single Family Home
Sub Type Single Family Residence
Listing Status Sold
Purchase Type For Sale
Square Footage 2,284 sqft
Price per Sqft $142
Subdivision Carolina Pines
MLS Listing ID 100461308
Sold Date 09/25/24
Style Wood Frame
Bedrooms 4
Full Baths 2
HOA Y/N No
Originating Board North Carolina Regional MLS
Year Built 2004
Lot Size 0.330 Acres
Acres 0.33
Lot Dimensions Irregular
Property Description
Welcome to your dream home in the highly sought-after Carolina Pines neighborhood! This charming 4-bedroom, 2-bathroom residence offers a perfect blend of comfort and style. The spacious living room, complete with a cozy fireplace, invites you to relax and unwind. Adjacent to the living room, the formal dining room is ideal for hosting gatherings and creating lasting memories. The well-appointed kitchen features a breakfast bar, an additional eat-in dining area, and plenty of cabinet and counter space to satisfy all your culinary needs. The expansive owner's suite is a true retreat, offering dual vanity sinks, a walk-in shower, and a luxurious jetted tub for ultimate relaxation. Two additional bedrooms and a full bath complete the main floor, providing ample space for guests. Upstairs, discover the large fourth bedroom, perfect for a guest suite, home office, or playroom. Head outside to the screened-in porch, where you can enjoy your morning coffee or evening breeze with a view of the private backyard. The patio provides the perfect setting for outdoor entertaining or simply soaking in the serenity of your surroundings. Located conveniently between Historic Downtown New Bern and MCAS Cherry Point, this home offers the perfect balance of tranquility and accessibility. Don't miss the opportunity to make this beautiful property your own! Call us today to schedule your private tour.
Location
State NC
County Craven
Community Carolina Pines
Zoning RESIDENTIAL
Direction Get on US-70 E in James City from S Front St, Continue on Carolina Pines Blvd. Drive to Faldo Ln in Neuse Forest, Destination will be on the left.
Location Details Mainland
Rooms
Primary Bedroom Level Primary Living Area
Interior
Interior Features Master Downstairs, 9Ft+ Ceilings, Vaulted Ceiling(s), Eat-in Kitchen
Heating Electric, Heat Pump
Cooling Central Air
Flooring Carpet, Wood
Laundry Hookup - Dryer, Washer Hookup
Exterior
Exterior Feature Irrigation System
Parking Features Concrete
Garage Spaces 2.0
Pool None
Roof Type Architectural Shingle
Porch Patio, Porch, Screened
Building
Story 2
Entry Level Two
Foundation Slab
Sewer Community Sewer
Water Municipal Water
Structure Type Irrigation System
New Construction No
Schools
Elementary Schools Arthur W. Edwards
Middle Schools Tucker Creek
High Schools Havelock
Others
Tax ID 6-213-L -051
Acceptable Financing Cash, Conventional, FHA, USDA Loan, VA Loan
Listing Terms Cash, Conventional, FHA, USDA Loan, VA Loan
Special Listing Condition None
Read Less Info
Want to know what your home might be worth? Contact us for a FREE valuation!

Our team is ready to help you sell your home for the highest possible price ASAP

GET MORE INFORMATION




