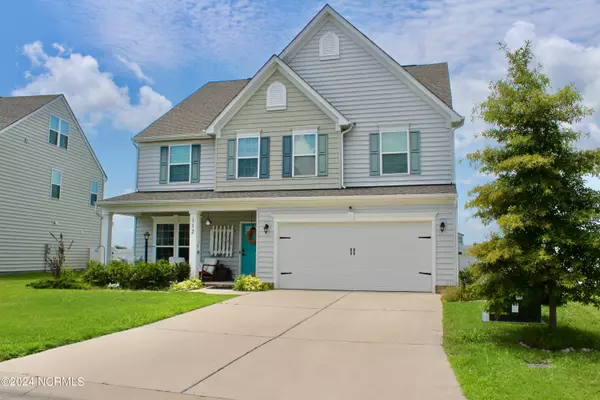For more information regarding the value of a property, please contact us for a free consultation.
Key Details
Sold Price $540,000
Property Type Single Family Home
Sub Type Single Family Residence
Listing Status Sold
Purchase Type For Sale
Square Footage 4,125 sqft
Price per Sqft $130
Subdivision Lakeview
MLS Listing ID 100455406
Sold Date 09/27/24
Style Wood Frame
Bedrooms 5
Full Baths 3
Half Baths 1
HOA Fees $780
HOA Y/N Yes
Originating Board North Carolina Regional MLS
Year Built 2018
Annual Tax Amount $2,663
Lot Size 9,148 Sqft
Acres 0.21
Lot Dimensions 54 x 135 x 80 x 135
Property Description
**Seller is offering $10,000 towards Buyer's closing cost with a full price offer.** Welcome to this stunning three-story home, offering over 4,000 sq ft of luxury living space. This spacious residence features 5 beds, 3.5 baths, a loft, a bonus room, and a first-floor flex room, providing versatile spaces perfect for home offices, a gym, or a media room, this home adapts to your needs. The modern kitchen is a chef's dream, huge island, granite counters, SS appliances, walk-in pantry, and morning room. The open layout of the first level includes a spacious family room with a beautiful stone fireplace, LVP flooring, dining/ living combo. 2nd floor offers oversized owner's suite with two walk-in closets, a sitting area, and a jetted tub, along with three additional spacious bedrooms, and loft. 3rd floor offers a bonus room, 5th bedroom, and a full bath. The fenced-in yard with patio is perfect for BBQs. Located just minutes from the NC/VA border, easy commutes to nearby military bases, Norfolk, and Outer Banks. Make this your first stop! Schedule your showing today!
Location
State NC
County Currituck
Community Lakeview
Zoning Sfm: Single-Family Reside
Direction 168 to Survey Rd. Turn into Lakeview subdivision
Location Details Mainland
Rooms
Basement None
Primary Bedroom Level Non Primary Living Area
Interior
Interior Features Kitchen Island, Ceiling Fan(s), Pantry, Walk-in Shower
Heating Forced Air, Heat Pump, Natural Gas, Zoned
Cooling Central Air, Zoned
Flooring LVT/LVP, Carpet
Fireplaces Type Gas Log
Fireplace Yes
Window Features Blinds
Appliance Stove/Oven - Gas, Refrigerator, Microwave - Built-In, Dishwasher
Laundry Hookup - Dryer, Washer Hookup, Inside
Exterior
Parking Features Concrete
Garage Spaces 2.0
Waterfront Description None
Roof Type Architectural Shingle
Accessibility None
Porch Patio, Porch
Building
Story 3
Entry Level Three Or More
Foundation Slab
Sewer Municipal Sewer
Water Municipal Water
New Construction No
Schools
Elementary Schools Moyock Elementary
Middle Schools Moyock Middle School
High Schools Currituck County High
Others
Tax ID 015c00000750000
Acceptable Financing Cash, Conventional, FHA, USDA Loan, VA Loan
Listing Terms Cash, Conventional, FHA, USDA Loan, VA Loan
Special Listing Condition None
Read Less Info
Want to know what your home might be worth? Contact us for a FREE valuation!

Our team is ready to help you sell your home for the highest possible price ASAP




