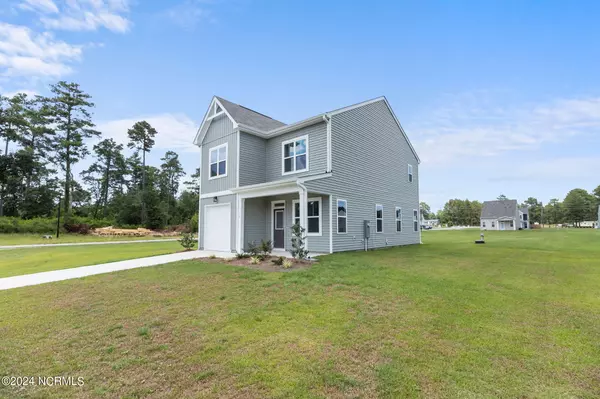For more information regarding the value of a property, please contact us for a free consultation.
Key Details
Sold Price $290,000
Property Type Single Family Home
Sub Type Single Family Residence
Listing Status Sold
Purchase Type For Sale
Square Footage 1,733 sqft
Price per Sqft $167
Subdivision Graceland
MLS Listing ID 100455423
Sold Date 09/27/24
Style Wood Frame
Bedrooms 3
Full Baths 2
Half Baths 1
HOA Fees $584
HOA Y/N Yes
Originating Board North Carolina Regional MLS
Year Built 2023
Annual Tax Amount $451
Lot Size 0.502 Acres
Acres 0.5
Lot Dimensions 67x168x96x132x28x20
Property Description
Welcome to your dream home, a stunning two-story residence with vinyl siding. With 3 beds and 2.5 baths, this home offers ample space for comfortable living. Relax on the inviting covered front porch and enjoy the open floor plan inside, featuring luxurious LVP flooring and plush carpet. The heart of the home includes elegant quartz countertops, a spacious pantry, and a seamless kitchen combo layout connecting to the family room. Upstairs, you'll find a second-floor laundry room, a primary bedroom retreat with a walk-in closet, a luxurious primary bath with a walk-in shower and linen closet, and two additional bedrooms. Additional bathrooms feature a bathtub/shower combination. With a garage and ceiling fans throughout, turn your property dreams to reality with this exceptional home that blends modern amenities with timeless design.
Location
State NC
County Hoke
Community Graceland
Zoning RA-20
Direction from Fayetteville, take US-401 S, left on NC-211, right on Club Pond Rd, left on Redfish Ct, right on Sailfish Pl. From Raleigh, take I-40 W to US-1 S, EXIT 70A to US-15/US-501 S, merge to NC-211 W, left on Club Pond Rd, left on Redfish Ct, right on Sailfish Pl. From Charlotte, take I-85 N to I-485 Outer, US-74 E, US-401 S, left on NC-211, right on Club Pond Rd, left on Redfish Ct, then right
Location Details Mainland
Rooms
Primary Bedroom Level Non Primary Living Area
Interior
Interior Features Ceiling Fan(s), Pantry, Walk-in Shower, Walk-In Closet(s)
Heating Electric, Heat Pump
Cooling Central Air
Flooring LVT/LVP, Carpet, Vinyl
Fireplaces Type None
Fireplace No
Appliance Range, Dishwasher
Laundry Hookup - Dryer, Washer Hookup, Inside
Exterior
Parking Features Attached
Garage Spaces 1.0
Roof Type Shingle
Porch Patio, Porch
Building
Story 2
Entry Level Two
Foundation Slab
Sewer Septic On Site
Water Municipal Water
New Construction Yes
Schools
Elementary Schools Sandy Grove
Middle Schools Sandy Grove
High Schools Hoke County High
Others
Tax ID 494740001711
Acceptable Financing Cash, Conventional, FHA, USDA Loan, VA Loan
Listing Terms Cash, Conventional, FHA, USDA Loan, VA Loan
Special Listing Condition None
Read Less Info
Want to know what your home might be worth? Contact us for a FREE valuation!

Our team is ready to help you sell your home for the highest possible price ASAP

GET MORE INFORMATION




