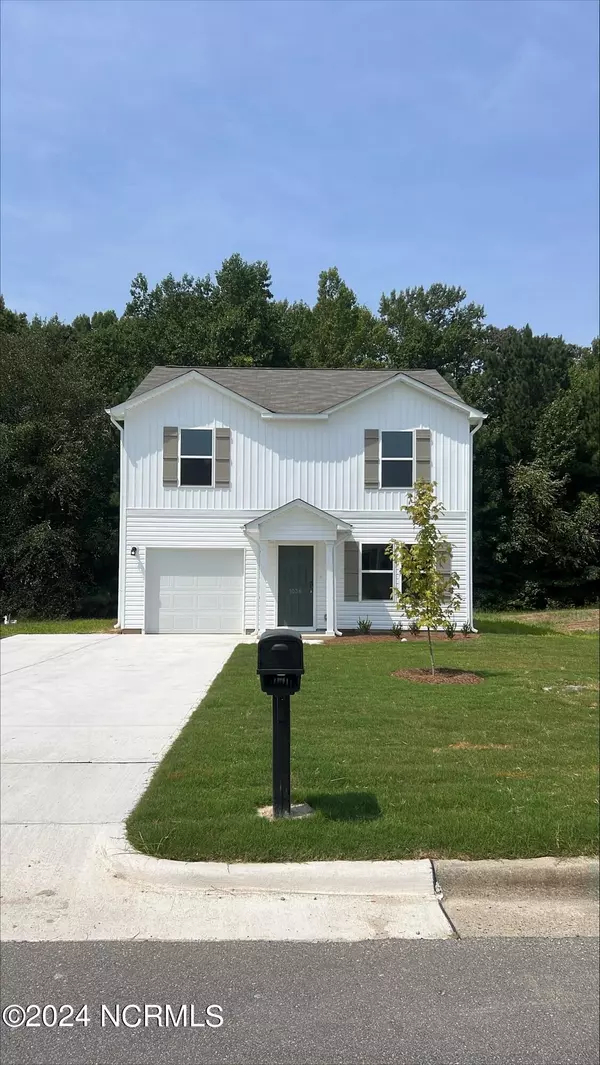For more information regarding the value of a property, please contact us for a free consultation.
Key Details
Sold Price $209,990
Property Type Single Family Home
Sub Type Single Family Residence
Listing Status Sold
Purchase Type For Sale
Square Footage 1,404 sqft
Price per Sqft $149
Subdivision Genesis Estates
MLS Listing ID 100438013
Sold Date 09/27/24
Style Wood Frame
Bedrooms 3
Full Baths 2
Half Baths 1
HOA Y/N No
Originating Board North Carolina Regional MLS
Year Built 2024
Annual Tax Amount $196
Lot Dimensions 88x156x42x31x46x110
Property Description
Prepare to be impressed by this BEAUTIFUL NEW 2-Story Home in the Genesis Estates Community! The desirable Ashton Plan boasts an open concept Kitchen, a Great room, and a charming dining area. The Kitchen has gorgeous cabinets, granite countertops, and Stainless-Steel Steel Appliances (including Range with Microwave and Dishwasher). The 1st floor also features a powder room and laundry room. All bedrooms are upstairs. The primary suite has a private bath with dual vanity sinks. This desirable plan also comes complete with a 2-car garage.
Location
State NC
County Edgecombe
Community Genesis Estates
Zoning R10
Direction From HWY 64 take exit 472, and head toward Rocky Mount on E Raleigh Blvd. Take a quick left on Meadowbrook Rd and watch for our community sign.
Location Details Mainland
Rooms
Basement None
Primary Bedroom Level Non Primary Living Area
Interior
Interior Features Pantry, Walk-In Closet(s)
Heating Electric, Forced Air
Cooling Central Air
Flooring Carpet, Vinyl
Fireplaces Type None
Fireplace No
Appliance Stove/Oven - Electric, Microwave - Built-In, Dishwasher
Laundry Hookup - Dryer, Washer Hookup, Inside
Exterior
Parking Features Concrete
Garage Spaces 1.0
Pool None
Roof Type Composition
Porch Patio, Porch
Building
Story 2
Entry Level Two
Foundation Slab
Sewer Municipal Sewer
Water Municipal Water
New Construction Yes
Schools
Elementary Schools Other
Middle Schools Parker
High Schools Rocky Mount
Others
Tax ID 376959188600
Acceptable Financing Cash, Conventional, FHA, VA Loan
Listing Terms Cash, Conventional, FHA, VA Loan
Special Listing Condition None
Read Less Info
Want to know what your home might be worth? Contact us for a FREE valuation!

Our team is ready to help you sell your home for the highest possible price ASAP

GET MORE INFORMATION




