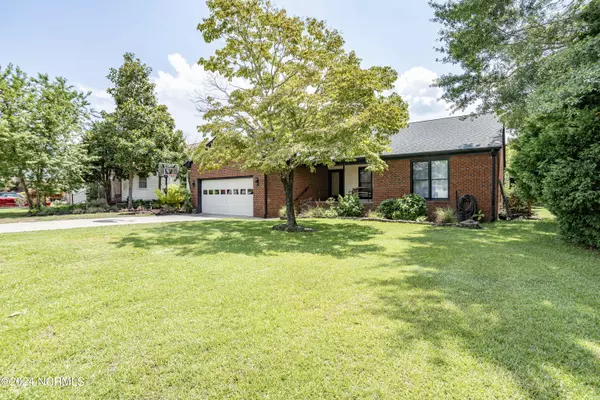For more information regarding the value of a property, please contact us for a free consultation.
Key Details
Sold Price $380,000
Property Type Single Family Home
Sub Type Single Family Residence
Listing Status Sold
Purchase Type For Sale
Square Footage 2,500 sqft
Price per Sqft $152
Subdivision Fairfield Harbour
MLS Listing ID 100453432
Sold Date 09/30/24
Bedrooms 3
Full Baths 2
Half Baths 1
HOA Fees $1,373
HOA Y/N Yes
Originating Board North Carolina Regional MLS
Year Built 1987
Annual Tax Amount $1,781
Lot Size 0.340 Acres
Acres 0.34
Lot Dimensions 200x75x200x75
Property Description
This charming brick ranch home is nestled along the serene canal waterfront. With three spacious bedrooms, including a master suite, and two and a half bathrooms, it offers comfortable living. The sunroom provides a cozy retreat, perfect for enjoying the water views. The office space is ideal for remote work or creative pursuits. Step outside to the private dock, where you can relax, fish, or launch a kayak. History of tiled, in-ground pool, filled with sand and 2-inch concrete cap is in place. It has been opened and resealed. Buyers have the option to reopen if they desire. Don't miss this opportunity to own a slice of waterfront paradise! Fairfield Harbour sits along the banks of the Neuse River, leading to the Intracoastal Waterway and the Atlantic Ocean, making this location a boater's dream! Roof and HVAC 2019. Water heater 2018. Flood insurance via Geico $1425/year. Whole house has been freshly painted! Master bathroom has been remodeled by seller, no permits on file.
Location
State NC
County Craven
Community Fairfield Harbour
Zoning Residential
Direction Enter Right into Fairfield Harbour from Broad Creek Rd. Then right on Caracara to Cutlass, then left. Property is on the left.
Location Details Mainland
Rooms
Basement Crawl Space, None
Primary Bedroom Level Primary Living Area
Interior
Interior Features Master Downstairs, 9Ft+ Ceilings, Ceiling Fan(s), Walk-in Shower, Walk-In Closet(s)
Heating Electric, Heat Pump
Cooling Central Air
Flooring Laminate, Vinyl
Appliance Washer, Stove/Oven - Electric, Self Cleaning Oven, Refrigerator, Microwave - Built-In, Ice Maker, Dryer, Dishwasher
Laundry In Hall
Exterior
Parking Features On Site, Paved
Garage Spaces 2.0
Pool See Remarks
Utilities Available Community Water
Waterfront Description Bulkhead,Canal Front,Deeded Waterfront,Water Access Comm,Water Depth 4+,Waterfront Comm
View Canal, Water
Roof Type Architectural Shingle
Accessibility None
Porch Covered, Deck, Patio, Porch
Building
Story 1
Entry Level One
Sewer Community Sewer
New Construction No
Schools
Elementary Schools Bridgeton
Middle Schools West Craven
High Schools West Craven
Others
Tax ID 2-067 -070
Acceptable Financing Cash, Conventional, FHA, VA Loan
Listing Terms Cash, Conventional, FHA, VA Loan
Special Listing Condition None
Read Less Info
Want to know what your home might be worth? Contact us for a FREE valuation!

Our team is ready to help you sell your home for the highest possible price ASAP




