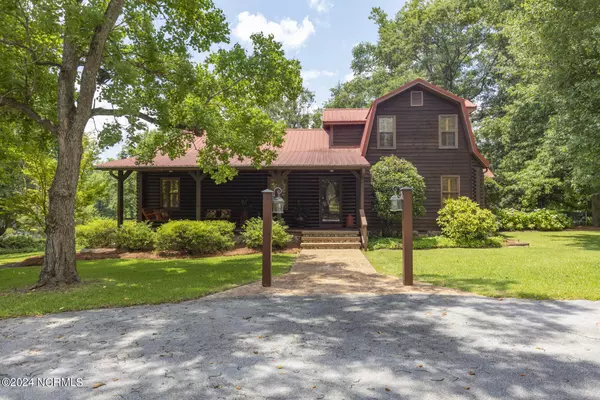For more information regarding the value of a property, please contact us for a free consultation.
Key Details
Sold Price $600,000
Property Type Single Family Home
Sub Type Single Family Residence
Listing Status Sold
Purchase Type For Sale
Square Footage 2,904 sqft
Price per Sqft $206
Subdivision Not In Subdivision
MLS Listing ID 100453649
Sold Date 09/30/24
Style Wood Frame
Bedrooms 4
Full Baths 3
HOA Y/N No
Originating Board North Carolina Regional MLS
Year Built 1980
Lot Size 7.000 Acres
Acres 7.0
Lot Dimensions TBD
Property Description
Rustic 4 Bedroom 3 Bathroom Home on Over 7 Acres in a Peaceful and Private Setting.
Welcome to this beautiful rustic log cabin style home perfectly situated on more than 5 acres of serene countryside. This charming property features two bedrooms upstairs and two bedrooms downstairs, offering ample space and privacy for everyone. Each bedroom upstairs comes equipped with their own vanity area so no one has to wait on the bathroom!
The home has a stunning two-story stone fireplace, creating a warm and inviting atmosphere. Enjoy the beauty of the outdoors with multiple decks overlooking meticulously landscaped grounds, a tranquil pond. All this and a horse pasture, several barns and outbuildings provide excellent storage and functionality for all your needs.
The property is enhanced by a circle driveway, ensuring easy access and plenty of parking. Surrounded by trees, this peaceful and private lot offers a true escape from the hustle and bustle of city life, all while benefiting from no city taxes. Experience the perfect blend of rustic charm and modern comfort in this exceptional home, the kitchen features granite countertops and built in ovens and microwave. A beautiful breakfast room and even more stunning den or sitting room with tons of windows and natural light. Schedule a visit today and discover your dream retreat!
Location
State NC
County Onslow
Community Not In Subdivision
Zoning R
Direction Hwy 17 to Dawson Cabin (turn at the Harley Davidson store) the private road is the second on the left. House is on the right. Follow the signs to the Millers.
Location Details Mainland
Rooms
Other Rooms See Remarks, Barn(s), Storage
Basement Crawl Space
Primary Bedroom Level Primary Living Area
Interior
Interior Features Foyer, Kitchen Island, Master Downstairs, 9Ft+ Ceilings, Ceiling Fan(s)
Heating Heat Pump, Electric
Cooling Central Air
Flooring Carpet, Tile, Wood
Window Features Thermal Windows
Appliance Wall Oven, Refrigerator, Microwave - Built-In, Ice Maker, Dishwasher, Cooktop - Electric
Laundry Laundry Closet
Exterior
Parking Features Golf Cart Parking, Additional Parking, Asphalt, Circular Driveway, Lighted
Garage Spaces 1.0
Utilities Available Community Water Available
Roof Type Metal
Porch Open, Deck, Porch
Building
Lot Description Horse Farm, Pasture
Story 1
Entry Level Two
Foundation Block
Sewer Septic On Site
New Construction No
Schools
Elementary Schools Blue Creek
Middle Schools Southwest
High Schools Southwest
Others
Tax ID 333-36.1
Acceptable Financing Cash, Conventional, FHA, VA Loan
Listing Terms Cash, Conventional, FHA, VA Loan
Special Listing Condition None
Read Less Info
Want to know what your home might be worth? Contact us for a FREE valuation!

Our team is ready to help you sell your home for the highest possible price ASAP




