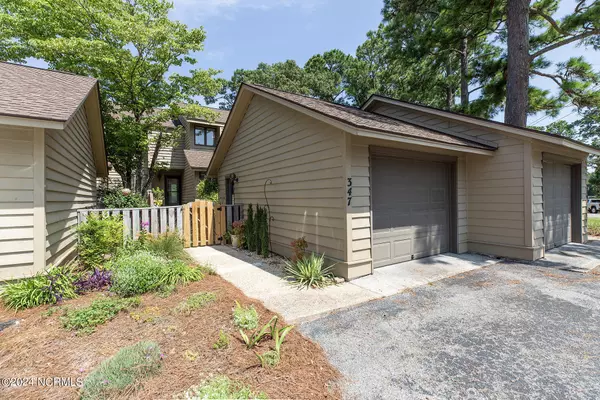For more information regarding the value of a property, please contact us for a free consultation.
Key Details
Sold Price $299,900
Property Type Townhouse
Sub Type Townhouse
Listing Status Sold
Purchase Type For Sale
Square Footage 1,652 sqft
Price per Sqft $181
Subdivision Olde Point Villas
MLS Listing ID 100460530
Sold Date 09/30/24
Style Wood Frame
Bedrooms 3
Full Baths 2
HOA Fees $4,989
HOA Y/N Yes
Originating Board North Carolina Regional MLS
Year Built 1986
Annual Tax Amount $1,734
Lot Size 871 Sqft
Acres 0.02
Lot Dimensions Townhome
Property Description
Gorgeous panoramic views of the 18th fairway and green with the Olde Point lake shimmering beyond. 3BRs/2 Baths with soaring ceilings and skylights plus a detached single car garage, private courtyard for pets and privacy and a screen porch. Rich site finished oak hardwood floors throughout except kitchen and baths with ceramic tile. Maple shaker cabinets and granite counters in kitchen. Stainless steel appliances including gas double oven range, refrigerator and washer and dryer.
Gas log fireplace. Unbelievable storage including custom closets and pantry and 2 attics! Tiled shower and double vanity. HVAC 2021, Hot water heater, Dishwasher, washer and dryer and gas logs 2019. Paint freshened. Located next to Olde Point Golf & Country Club. Golf course and restaurant are open to the public. Golf, swim and tennis packages are available. Enjoy a short walk to the clubhouse. Grocery shopping is closeby.
Location
State NC
County Pender
Community Olde Point Villas
Zoning PD
Direction North on Hwy 17 to right on Country Club Drive. Left on Sand Piper Lane. Middle unit in last building next to Olde Point Golf & Country Club.
Location Details Mainland
Rooms
Basement Crawl Space, None
Primary Bedroom Level Non Primary Living Area
Interior
Interior Features Solid Surface, Bookcases, Vaulted Ceiling(s), Ceiling Fan(s), Pantry, Skylights, Walk-in Shower, Walk-In Closet(s)
Heating Heat Pump, Fireplace Insert, Electric
Cooling Central Air
Flooring Tile, Vinyl, Wood
Fireplaces Type Gas Log
Fireplace Yes
Window Features Blinds
Appliance Washer, Stove/Oven - Gas, Self Cleaning Oven, Refrigerator, Microwave - Built-In, Ice Maker, Humidifier/Dehumidifier, Dryer, Double Oven, Disposal, Dishwasher, Cooktop - Gas, Convection Oven
Laundry Hookup - Dryer, Washer Hookup, In Kitchen
Exterior
Parking Features Garage Door Opener, Assigned
Garage Spaces 1.0
Utilities Available Community Water
Waterfront Description None
View Golf Course, Lake
Roof Type Architectural Shingle
Accessibility None
Porch Covered, Porch, Screened
Building
Lot Description On Golf Course, Front Yard
Story 2
Entry Level Two
Sewer Community Sewer
New Construction No
Schools
Elementary Schools North Topsail
Middle Schools Topsail
High Schools Topsail
Others
Tax ID 3293-94-1303-9020
Acceptable Financing Cash, Conventional, FHA, VA Loan
Listing Terms Cash, Conventional, FHA, VA Loan
Special Listing Condition None
Read Less Info
Want to know what your home might be worth? Contact us for a FREE valuation!

Our team is ready to help you sell your home for the highest possible price ASAP




