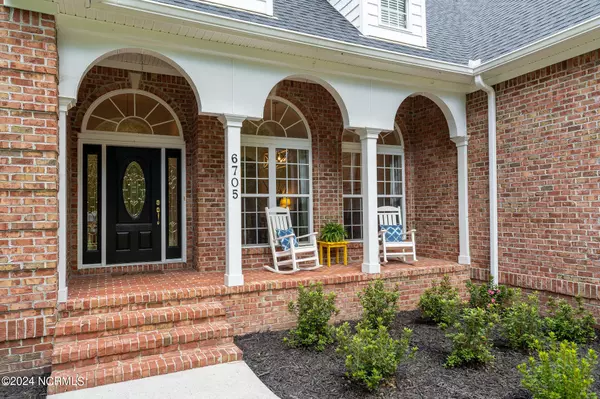For more information regarding the value of a property, please contact us for a free consultation.
Key Details
Sold Price $885,000
Property Type Single Family Home
Sub Type Single Family Residence
Listing Status Sold
Purchase Type For Sale
Square Footage 3,570 sqft
Price per Sqft $247
Subdivision Providence
MLS Listing ID 100464397
Sold Date 10/01/24
Style Wood Frame
Bedrooms 4
Full Baths 4
HOA Fees $1,115
HOA Y/N Yes
Originating Board Hive MLS
Year Built 2002
Annual Tax Amount $3,054
Lot Size 0.454 Acres
Acres 0.45
Lot Dimensions Irregular
Property Description
Nestled on a quiet cul-de-sac off Middle Sound Loop Road, this stunning 4-bedroom brick home offers the perfect blend of elegance and comfort. Enjoy the beauty of a meticulously landscaped yard, ideal for outdoor activities and relaxation. Step inside to discover an open floorplan that seamlessly connects the family room and spacious kitchen, perfect for entertaining or family gatherings. The formal dining room is a wonderful spot to host holiday meals. The formal living room would make a great music room or home office. The first floor master retreat features an ensuite and large walk in closet. There is a guest room on the first floor. Upstairs are 2 additional guest rooms with their own ensuites. Unwind on the screened porch with your morning coffee or evening retreat, enjoying the peaceful surroundings overlooking the beautiful backyard. This home has so much storage including a 2nd floor walk in attic. Plus the seller is giving a $5K carpet allowance. Don't miss the opportunity to make this your forever home!
Location
State NC
County New Hanover
Community Providence
Zoning R-20S
Direction Market Street to Middle Sound; right at the first round about exit; right into Providence; right onto Whimsy Way; Turn right onto Piedmont Pl.
Location Details Mainland
Rooms
Other Rooms Workshop
Basement Crawl Space, None
Primary Bedroom Level Primary Living Area
Interior
Interior Features Foyer, Solid Surface, Generator Plug, Bookcases, Master Downstairs, 9Ft+ Ceilings, Tray Ceiling(s), Ceiling Fan(s), Pantry, Skylights, Walk-in Shower, Walk-In Closet(s)
Heating Heat Pump, Electric, Forced Air
Cooling Central Air
Flooring Carpet, Tile, Wood
Appliance Range, Dishwasher, Cooktop - Gas
Laundry Hookup - Dryer, Washer Hookup, Inside
Exterior
Exterior Feature Irrigation System
Parking Features On Site
Garage Spaces 2.0
Roof Type Shingle
Porch Covered, Deck, Porch, Screened
Building
Lot Description Cul-de-Sac Lot
Story 2
Entry Level Two
Sewer Municipal Sewer, Community Sewer
Water Municipal Water
Structure Type Irrigation System
New Construction No
Schools
Elementary Schools Ogden
Middle Schools Noble
High Schools Laney
Others
Tax ID R04415-013-019-000
Acceptable Financing Cash, Conventional
Listing Terms Cash, Conventional
Special Listing Condition None
Read Less Info
Want to know what your home might be worth? Contact us for a FREE valuation!

Our team is ready to help you sell your home for the highest possible price ASAP




