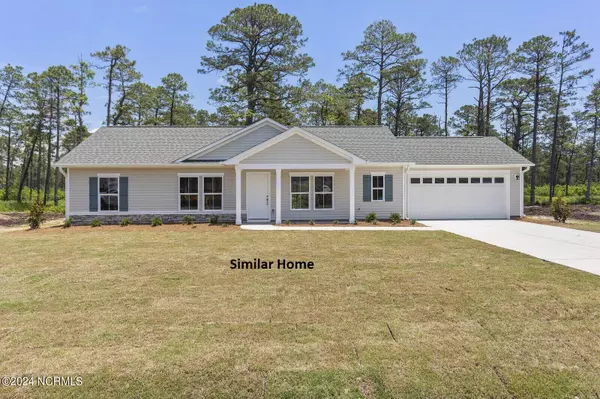For more information regarding the value of a property, please contact us for a free consultation.
Key Details
Sold Price $299,900
Property Type Single Family Home
Sub Type Single Family Residence
Listing Status Sold
Purchase Type For Sale
Square Footage 1,344 sqft
Price per Sqft $223
Subdivision The Highlands At Boiling Spring Lakes
MLS Listing ID 100455461
Sold Date 09/30/24
Style Wood Frame
Bedrooms 3
Full Baths 2
HOA Fees $420
HOA Y/N Yes
Originating Board North Carolina Regional MLS
Year Built 2024
Lot Size 0.459 Acres
Acres 0.46
Lot Dimensions 100x200
Property Description
Presented for sale in the up and coming City of Boiling Spring Lakes is the Sage floorplan, by premier builder Logan Homes. With 1344 sq ft of smart design and single level simplicity, this home offers something for everyone. Including 2 car garage, granite counters in kitchen, 8 x 10' patio and an amazingly large lot for this price point, you'll have room to have a backyard oasis. Enjoy our summer sizzler $10,000 closing cost incentive available when using the preferred lender and attorney! Boiling Spring Lakes is central to it all, 20 minutes to the beach, 15 minutes to Southport, 30 minutes to Wilmington. Take advantage of city amenities including Spring Lake Park with spring and fall concert series, swimming beach and great fishing, Try your hand at pickleball at Muse Park, or stop over at the community center which hosts the senior center, fitness room, and before and after school programs. Logan Homes' mission is to build homes and develop communities where value, location and lifestyle come together. Pictures are of similar home.
Location
State NC
County Brunswick
Community The Highlands At Boiling Spring Lakes
Zoning R1
Direction From Rt 87 or Rt 133 turn onto Fifty Lakes Dr. Turn onto Downing Rd.
Location Details Mainland
Rooms
Primary Bedroom Level Primary Living Area
Interior
Interior Features Kitchen Island, Master Downstairs, Vaulted Ceiling(s), Pantry, Walk-in Shower, Walk-In Closet(s)
Heating Heat Pump, Electric
Flooring Carpet, Vinyl
Fireplaces Type None
Fireplace No
Appliance Vent Hood, Stove/Oven - Electric, Dishwasher
Laundry Inside
Exterior
Exterior Feature Irrigation System
Parking Features Concrete, Off Street
Garage Spaces 2.0
Roof Type Architectural Shingle
Porch Patio, Porch
Building
Story 1
Entry Level One
Foundation Slab
Sewer Municipal Sewer
Water Municipal Water
Structure Type Irrigation System
New Construction Yes
Schools
Elementary Schools Bolivia
Middle Schools South Brunswick
High Schools South Brunswick
Others
Tax ID 157pg00117
Acceptable Financing Cash, Conventional, FHA, USDA Loan, VA Loan
Listing Terms Cash, Conventional, FHA, USDA Loan, VA Loan
Special Listing Condition None
Read Less Info
Want to know what your home might be worth? Contact us for a FREE valuation!

Our team is ready to help you sell your home for the highest possible price ASAP




